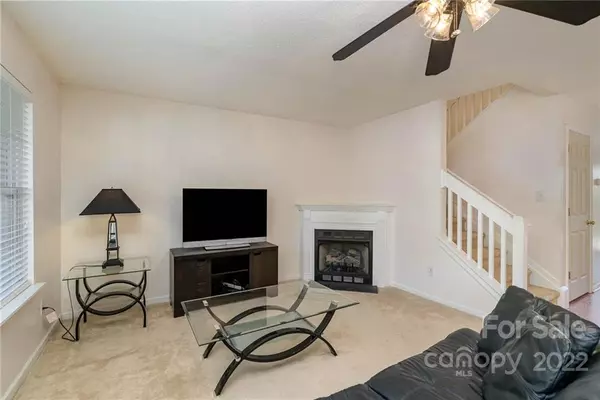For more information regarding the value of a property, please contact us for a free consultation.
17061 Turning Stick CT Charlotte, NC 28213
Want to know what your home might be worth? Contact us for a FREE valuation!

Our team is ready to help you sell your home for the highest possible price ASAP
Key Details
Sold Price $305,000
Property Type Townhouse
Sub Type Townhouse
Listing Status Sold
Purchase Type For Sale
Square Footage 2,028 sqft
Price per Sqft $150
Subdivision The Townes At Old Stone Crossing
MLS Listing ID 3886743
Sold Date 09/15/22
Style Transitional
Bedrooms 3
Full Baths 3
Half Baths 1
Construction Status Completed
HOA Fees $216/mo
HOA Y/N 1
Abv Grd Liv Area 1,352
Year Built 2004
Lot Size 1,306 Sqft
Acres 0.03
Property Description
This community is perfect for everyone -investors, college students, family, first home or last. This townhouse boast an amazing view of the community pond off the back deck, 3 spacious bedrooms with private full bathrooms, along with a half bath for guests on the main level living. This unit has an abundance of storage; pantry, linen closets, under the stairs storage, exterior storage closet and multiple walk-in closets. The fully finished walk-out basement adds an additional living space.
Roof- 2020, water heater- 2022, one of the two HVAC systems- 2018, all appliances included -refrigerator, washer, dryer and grill.
Come check out this townhouse and make it yours!
Location
State NC
County Mecklenburg
Building/Complex Name Old Stone Crossing
Zoning RES
Rooms
Basement Basement, Exterior Entry, Finished, Interior Entry
Interior
Interior Features Kitchen Island, Pantry, Vaulted Ceiling(s), Walk-In Closet(s)
Heating Central
Cooling Ceiling Fan(s)
Flooring Carpet, Tile, Laminate
Fireplaces Type Family Room, Gas Log
Fireplace true
Appliance Dishwasher, Disposal, Dryer, Electric Range, Electric Water Heater, Exhaust Fan, Microwave, Refrigerator, Washer
Exterior
Exterior Feature Lawn Maintenance
Fence Fenced
Community Features Outdoor Pool, Pond, Recreation Area, Sidewalks, Street Lights
View Water
Roof Type Shingle
Building
Lot Description Pond(s), Wooded
Builder Name Protrait Homes
Sewer Public Sewer
Water City
Architectural Style Transitional
Level or Stories Two
Structure Type Brick Partial, Vinyl
New Construction false
Construction Status Completed
Schools
Elementary Schools Unspecified
Middle Schools Unspecified
High Schools Unspecified
Others
HOA Name CSI
Acceptable Financing Cash, Conventional, FHA, VA Loan
Listing Terms Cash, Conventional, FHA, VA Loan
Special Listing Condition None
Read Less
© 2024 Listings courtesy of Canopy MLS as distributed by MLS GRID. All Rights Reserved.
Bought with Shanley Graziano • Coldwell Banker Realty
GET MORE INFORMATION





