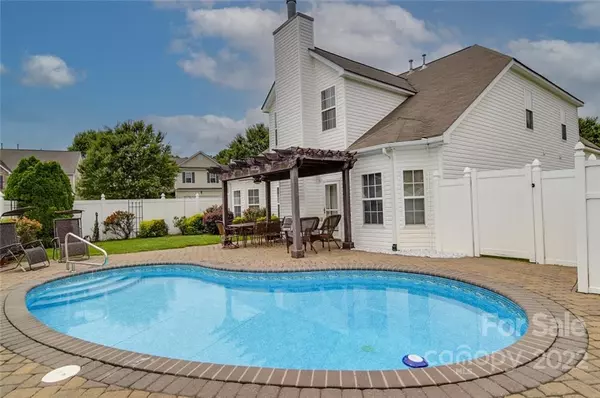For more information regarding the value of a property, please contact us for a free consultation.
5613 Falkland LN Matthews, NC 28104
Want to know what your home might be worth? Contact us for a FREE valuation!

Our team is ready to help you sell your home for the highest possible price ASAP
Key Details
Sold Price $450,000
Property Type Single Family Home
Sub Type Single Family Residence
Listing Status Sold
Purchase Type For Sale
Square Footage 2,977 sqft
Price per Sqft $151
Subdivision Prestwick
MLS Listing ID 3888203
Sold Date 09/27/22
Style Transitional
Bedrooms 5
Full Baths 3
Half Baths 1
HOA Fees $33/qua
HOA Y/N 1
Abv Grd Liv Area 2,977
Year Built 2007
Lot Size 8,276 Sqft
Acres 0.19
Lot Dimensions 94x110x60x98
Property Description
This corner lot home is located in the convenient community of Prestwick (Matthew's address, low Union County taxes). Just minutes from shopping, restaurants and Colonel Francis Beatty Park. This home has a beautiful dining room with butler's pantry, primary suite on the main floor as well as a 2 story family that looks out to a fenced in yard with a relaxing saltwater pool. The huge loft is the heart of the upstairs. With four bedrooms, a jack and jill bath and an additional full bath, space is not a problem!! Of course, the saltwater pool is the focus of the backyard space. Stone pavers surround the kidney shaped pool and a wonderfully landscaped yard with privacy fence make it a perfect place for fun and relaxation. In 2021, sellers had the HVAC replaced, all duct work cleaned, new engineered hardwood floors installed throughout the main floor and new water heater installed.
Location
State NC
County Union
Zoning res
Rooms
Main Level Bedrooms 1
Interior
Interior Features Attic Stairs Pulldown, Cable Prewire, Open Floorplan, Tray Ceiling(s), Walk-In Closet(s)
Heating Central, Forced Air, Natural Gas, Zoned
Cooling Ceiling Fan(s), Zoned
Flooring Carpet, Hardwood, Tile
Fireplaces Type Family Room, Gas Vented
Fireplace true
Appliance Dishwasher, Disposal, Dryer, Electric Oven, Electric Water Heater, Microwave, Plumbed For Ice Maker
Exterior
Exterior Feature In Ground Pool
Garage Spaces 2.0
Fence Fenced
Community Features Picnic Area, Playground, Sidewalks
Utilities Available Cable Available
Garage true
Building
Lot Description Corner Lot, Level
Foundation Slab
Sewer Public Sewer
Water City
Architectural Style Transitional
Level or Stories Two
Structure Type Brick Partial, Vinyl
New Construction false
Schools
Elementary Schools Indian Trail
Middle Schools Sun Valley
High Schools Sun Valley
Others
HOA Name Homeowners Assoc. of Union County
Acceptable Financing Cash, Conventional, FHA, VA Loan
Listing Terms Cash, Conventional, FHA, VA Loan
Special Listing Condition None
Read Less
© 2024 Listings courtesy of Canopy MLS as distributed by MLS GRID. All Rights Reserved.
Bought with Derrick Faulk • Redfin Corporation
GET MORE INFORMATION





