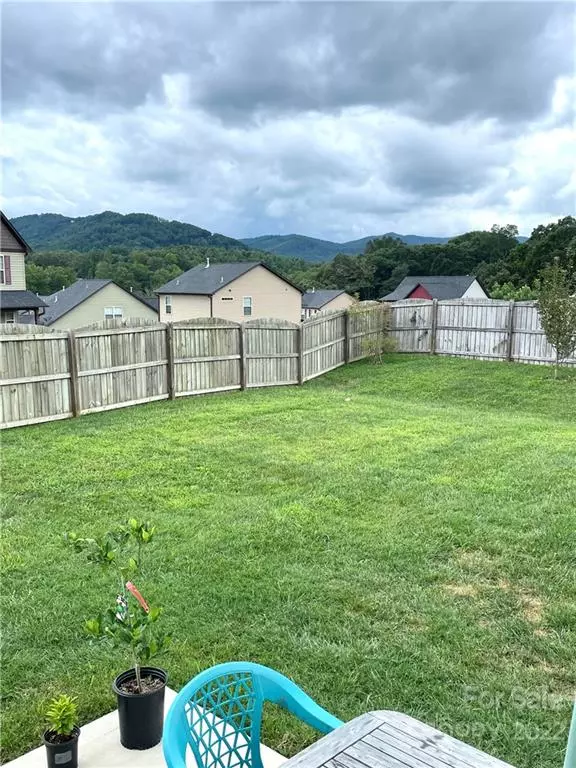For more information regarding the value of a property, please contact us for a free consultation.
2 Ringed Teal CT Arden, NC 28704
Want to know what your home might be worth? Contact us for a FREE valuation!

Our team is ready to help you sell your home for the highest possible price ASAP
Key Details
Sold Price $500,000
Property Type Single Family Home
Sub Type Single Family Residence
Listing Status Sold
Purchase Type For Sale
Square Footage 2,144 sqft
Price per Sqft $233
Subdivision Mallard Run
MLS Listing ID 3895088
Sold Date 10/20/22
Style Arts and Crafts
Bedrooms 4
Full Baths 2
Half Baths 1
HOA Fees $25/ann
HOA Y/N 1
Abv Grd Liv Area 2,144
Year Built 2017
Lot Size 9,583 Sqft
Acres 0.22
Property Description
Enjoy beautiful mountain views from your private fenced backyard! New flooring coming soon! Expansive corner lot where location is everything; minutes away from the airport, Blue Ridge Parkway, Asheville, Hendersonville, Hotels, Hospitals, and shopping. The backyard has multiple fruit trees such as cherry, apple, nectarine, and elderberry. It has raised garden to enjoy your own organic vegetables. The sunroom provides a flexible space in multiple ways since it's all seasons and full of bright windows. The open floor plan means you can be in the kitchen and interact with friends & family in the living room. The kitchen is equipped with a gas stove and stainless-steel appliances. Gas fireplace, furnace, and hot water heater saves money. Four bedrooms means there is plenty of space. Do the laundry easily, since it is conveniently located with the bedrooms. An inspection is available to make the purchase a smooth one. Come see the views today!
Location
State NC
County Buncombe
Zoning R2
Interior
Interior Features Attic Stairs Pulldown, Kitchen Island, Open Floorplan, Pantry, Split Bedroom, Walk-In Closet(s)
Heating Forced Air, Heat Pump, Natural Gas
Cooling Ceiling Fan(s), Heat Pump
Flooring Carpet, Linoleum
Fireplaces Type Gas Vented
Appliance Gas Oven, Gas Water Heater, Refrigerator, Washer
Exterior
Garage Spaces 2.0
Fence Fenced
View Mountain(s), Year Round
Roof Type Shingle
Garage true
Building
Lot Description Corner Lot, Level, Views
Foundation Slab
Builder Name Windsor
Sewer County Sewer
Water County Water
Architectural Style Arts and Crafts
Level or Stories Two
Structure Type Cedar Shake, Stone Veneer, Vinyl
New Construction false
Schools
Elementary Schools Avery'S Creek/Koontz
Middle Schools Valley Springs
High Schools T.C. Roberson
Others
HOA Name Cedar Management Group
Restrictions Other - See Remarks
Acceptable Financing Cash, Conventional, Exchange, FHA, USDA Loan, VA Loan
Listing Terms Cash, Conventional, Exchange, FHA, USDA Loan, VA Loan
Special Listing Condition None
Read Less
© 2024 Listings courtesy of Canopy MLS as distributed by MLS GRID. All Rights Reserved.
Bought with Kayla Ovenell • Berkshire Hathaway HomeServices
GET MORE INFORMATION





