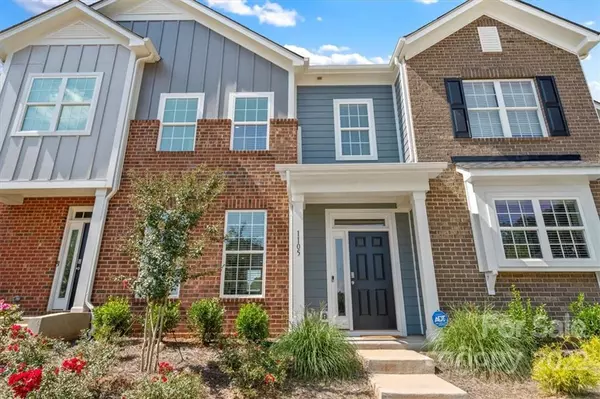For more information regarding the value of a property, please contact us for a free consultation.
1105 Johns Walk WAY Belmont, NC 28012
Want to know what your home might be worth? Contact us for a FREE valuation!

Our team is ready to help you sell your home for the highest possible price ASAP
Key Details
Sold Price $315,000
Property Type Townhouse
Sub Type Townhouse
Listing Status Sold
Purchase Type For Sale
Square Footage 1,478 sqft
Price per Sqft $213
Subdivision Beatty Woods
MLS Listing ID 3902921
Sold Date 11/10/22
Style Transitional
Bedrooms 3
Full Baths 2
Half Baths 1
Abv Grd Liv Area 1,478
Year Built 2021
Lot Size 871 Sqft
Acres 0.02
Property Description
Do not miss this like new 3 bedroom 2.5 bath townhome in Belmont with over 1400 sq ft! Built in 2021, this property is loaded with upgrades including LVP flooring throughout the first floor, open concept kitchen with white modern 42' inch cabinets, granite countertops and stainless steel appliances. The living room is spacious and opens into the eat in kitchen and the back yard patio. The 1st floor also has a separate Laundry with like new front load washer / dryer that the seller is including in the sale! Upstairs you will find the spacious primary with a walk-in closet and large en-suite bath. Two additional bedrooms and another full bath are also upstairs. A private fenced outdoor space with a patio and additional storage is great for entertaining. No neighbors behind you, very private! Do not miss this gorgeous townhome that offers low maintenance living and like "new" condition! (Note:GPS not recognizing address due to newer development, go to 1028 Beatty Woods Dr Belmont 28012
Location
State NC
County Gaston
Building/Complex Name Beatty Woods
Zoning Res
Interior
Interior Features Attic Stairs Pulldown, Breakfast Bar, Cable Prewire, Kitchen Island, Open Floorplan, Pantry, Walk-In Closet(s)
Heating Heat Pump, Zoned
Cooling Heat Pump, Zoned
Flooring Carpet, Tile, Vinyl
Fireplace false
Appliance Dishwasher, Disposal, Electric Range, Electric Water Heater, Microwave, Plumbed For Ice Maker, Self Cleaning Oven
Exterior
Community Features Dog Park, Street Lights, Walking Trails
Utilities Available Cable Available
Building
Foundation Other - See Remarks
Sewer Public Sewer
Water City
Architectural Style Transitional
Level or Stories Two
Structure Type Brick Partial, Fiber Cement
New Construction false
Schools
Elementary Schools Catawba Heights
Middle Schools Belmont
High Schools South Point (Nc)
Others
HOA Name CSI
Acceptable Financing Cash, Conventional, FHA
Listing Terms Cash, Conventional, FHA
Special Listing Condition None
Read Less
© 2024 Listings courtesy of Canopy MLS as distributed by MLS GRID. All Rights Reserved.
Bought with Jody Adams • NorthGroup Real Estate, Inc.
GET MORE INFORMATION





