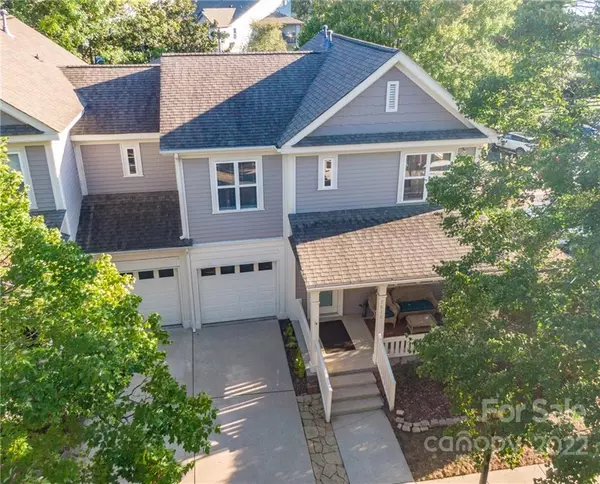For more information regarding the value of a property, please contact us for a free consultation.
7910 Village Harbor DR Cornelius, NC 28031
Want to know what your home might be worth? Contact us for a FREE valuation!

Our team is ready to help you sell your home for the highest possible price ASAP
Key Details
Sold Price $489,000
Property Type Townhouse
Sub Type Townhouse
Listing Status Sold
Purchase Type For Sale
Square Footage 2,363 sqft
Price per Sqft $206
Subdivision Villages At Harborside
MLS Listing ID 3908888
Sold Date 12/12/22
Style Other
Bedrooms 4
Full Baths 3
Half Baths 1
HOA Fees $358/mo
HOA Y/N 1
Abv Grd Liv Area 2,363
Year Built 1999
Property Description
Price Improvement AND $5,000 Seller credit toward upgrades! Charming and spacious describes this stunning home located in the highly sought after waterfront community of Harborside. This airy and open floor plan offers soaring 2 story ceilings, 2 primary suites with one located on the main floor and one on the upper floor, 2 very large secondary bedrooms, open loft perfect for a study or tv room, a private fenced in courtyard area and relaxing front porch. Don't miss all of the storage! With an oversized two car garage and an additional finished storage area of over 130 square feet, you will have room to store all of your extras! Just steps away from beautiful Lake Norman, the community pools, local shopping and restaurants. The a/c and furnace were replaced in 2021 and a new roof in 2014. All of this and more located in the heart of Cornelius right on Lake Norman! This home is definitely a rare find!
Location
State NC
County Mecklenburg
Building/Complex Name Harborside
Zoning NR
Body of Water Lake Norman
Rooms
Main Level Bedrooms 1
Interior
Interior Features Built-in Features, Open Floorplan
Heating Central, Forced Air, Natural Gas
Cooling Ceiling Fan(s)
Flooring Carpet, Hardwood, Vinyl
Fireplaces Type Living Room
Fireplace true
Appliance Dishwasher, Disposal, Dryer, Electric Oven, Gas Range, Gas Water Heater, Microwave, Refrigerator
Exterior
Exterior Feature Lawn Maintenance
Garage Spaces 2.0
Fence Fenced
Community Features Outdoor Pool, Street Lights
Waterfront Description Lake
Roof Type Shingle
Garage true
Building
Lot Description End Unit
Foundation Slab
Sewer Public Sewer
Water City
Architectural Style Other
Level or Stories Two
Structure Type Hardboard Siding
New Construction false
Schools
Elementary Schools Unspecified
Middle Schools Unspecified
High Schools Unspecified
Others
HOA Name CSI Communities
Restrictions Architectural Review
Acceptable Financing Cash, Conventional
Listing Terms Cash, Conventional
Special Listing Condition None
Read Less
© 2024 Listings courtesy of Canopy MLS as distributed by MLS GRID. All Rights Reserved.
Bought with Kayla Rikard • COMPASS Southpark
GET MORE INFORMATION





