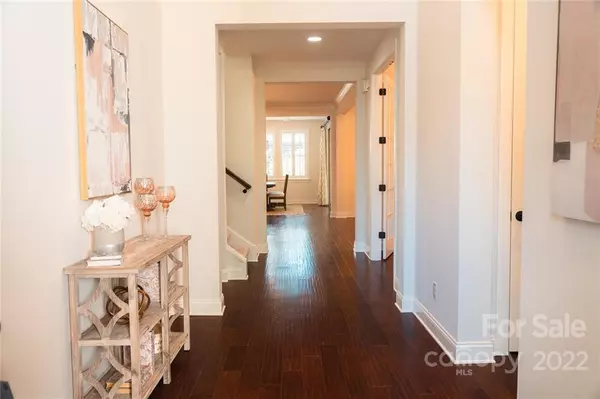For more information regarding the value of a property, please contact us for a free consultation.
15921 Robbins Green DR Cornelius, NC 28031
Want to know what your home might be worth? Contact us for a FREE valuation!

Our team is ready to help you sell your home for the highest possible price ASAP
Key Details
Sold Price $800,000
Property Type Single Family Home
Sub Type Single Family Residence
Listing Status Sold
Purchase Type For Sale
Square Footage 2,774 sqft
Price per Sqft $288
Subdivision Robbins Park
MLS Listing ID 3911407
Sold Date 12/14/22
Style Transitional
Bedrooms 3
Full Baths 3
Abv Grd Liv Area 2,774
Year Built 2012
Lot Size 7,405 Sqft
Acres 0.17
Lot Dimensions 59x118x17x47x120
Property Description
Just like new, Classica SONOMA model home in The Reserve at Robbins Park, Cornelius. Primary bedroom with luxury bath and wraparound closet to laundry is a floor plan to envy. Main level also includes private secondary bedroom and an office with double French doors. Hardwood floors, plantation shutters and custom drapery on sliding door. Screened porch off the dining room has brick floor and peaceful views of the pond and miles of green space with walking trails beyond. Paver patio and beautifully landscaped rear yard is fully fenced. Separately metered lawn irrigation system and 4 ton HVAC with thermostats on both levels. Upper level bonus room and private 3rd bedroom suite with walk in closet and attic access. Level driveway with 2-car garage has automatic door openers, a laundry sink, storage cabinets and a fast track tool bar with hooks. In addition to all the community amenities, this home is walking distance to both Birkdale and Freedom Boat Club on Lake Norman.
Location
State NC
County Mecklenburg
Zoning RES
Rooms
Main Level Bedrooms 2
Interior
Interior Features Attic Walk In, Cable Prewire, Kitchen Island, Open Floorplan, Split Bedroom, Tray Ceiling(s), Walk-In Closet(s)
Heating ENERGY STAR Qualified Equipment
Cooling Ceiling Fan(s)
Flooring Carpet, Hardwood, Tile
Fireplaces Type Great Room, Insert
Fireplace true
Appliance Convection Oven, Dishwasher, Disposal, Electric Water Heater, Exhaust Hood, Gas Cooktop, Microwave, Plumbed For Ice Maker, Refrigerator, Self Cleaning Oven
Exterior
Garage Spaces 2.0
Fence Fenced
Community Features Outdoor Pool, Picnic Area, Playground, Pond, Recreation Area, Sidewalks, Sport Court, Street Lights, Tennis Court(s), Walking Trails, Other
Roof Type Shingle
Garage true
Building
Lot Description Corner Lot
Foundation Slab
Sewer Public Sewer
Water City
Architectural Style Transitional
Level or Stories One and One Half
Structure Type Fiber Cement, Stone Veneer
New Construction false
Schools
Elementary Schools J.V. Washam
Middle Schools Bailey
High Schools William Amos Hough
Others
HOA Name Hawthorne
Restrictions Architectural Review,Livestock Restriction
Acceptable Financing Cash, Conventional, Other - See Remarks
Listing Terms Cash, Conventional, Other - See Remarks
Special Listing Condition None
Read Less
© 2024 Listings courtesy of Canopy MLS as distributed by MLS GRID. All Rights Reserved.
Bought with Cyndi Shock • RE/MAX Executive
GET MORE INFORMATION





