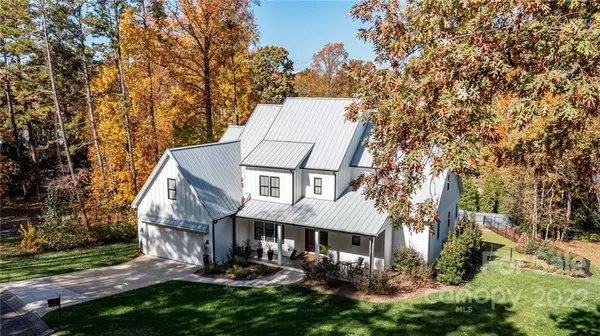For more information regarding the value of a property, please contact us for a free consultation.
20236 Sloop CT Cornelius, NC 28031
Want to know what your home might be worth? Contact us for a FREE valuation!

Our team is ready to help you sell your home for the highest possible price ASAP
Key Details
Sold Price $1,400,000
Property Type Single Family Home
Sub Type Single Family Residence
Listing Status Sold
Purchase Type For Sale
Square Footage 3,369 sqft
Price per Sqft $415
Subdivision Pointe Regatta
MLS Listing ID 3920641
Sold Date 12/20/22
Style Transitional
Bedrooms 4
Full Baths 3
Half Baths 1
Construction Status Completed
HOA Fees $172/mo
HOA Y/N 1
Abv Grd Liv Area 3,369
Year Built 2018
Lot Size 0.320 Acres
Acres 0.32
Property Description
Gorgeous, 4 Bedroom, 3.5 Bath, WATER VIEW Home w/3 car (tandem) Garage & Spacious, Covered Front Porch, located in highly desirable, Waterfront, Pointe Regatta community! Custom finishes & details throughout! Formal Dining Room! Gourmet, Chef's Kitchen offers beautiful quartz counters, stainless steel appliances (Refrigerator to remain), huge center island, gas cook top, custom, tile back splash, custom lighting, beverage refrigerator, under cabinet lighting, recessed lighting, pantry & hardwoods! Butler's Pantry! Huge, 2 Story Great Room features beautiful molding, great architectural details, custom tile surround, gas fireplace, plenty of windows for nice Water Views, sliders to screened porch & hardwoods! AMAZING, Screened Porch w/brick surround gas fireplace, provides peaceful water views! Spacious Primary Bedroom on main features crown molding, ship lap, custom light fixture, large windows for great natural light, hardwood floors, private bath & his and hers walk in closets!
Location
State NC
County Mecklenburg
Zoning GR
Body of Water Lake Norman
Rooms
Main Level Bedrooms 1
Interior
Interior Features Attic Other, Breakfast Bar, Cable Prewire, Entrance Foyer, Kitchen Island, Open Floorplan, Pantry, Tray Ceiling(s), Walk-In Closet(s), Walk-In Pantry
Heating Central, Forced Air, Natural Gas, Zoned
Cooling Ceiling Fan(s), Zoned
Flooring Carpet, Tile, Wood
Fireplaces Type Gas Log, Great Room, Porch
Fireplace true
Appliance Dishwasher, Disposal, Exhaust Fan, Exhaust Hood, Gas Cooktop, Gas Water Heater, Microwave, Plumbed For Ice Maker, Refrigerator, Self Cleaning Oven, Wall Oven
Exterior
Garage Spaces 3.0
Fence Fenced
Community Features Gated, Sidewalks, Street Lights
Waterfront Description Boat Slip (Deed),Lake
View Water, Year Round
Roof Type Metal
Garage true
Building
Lot Description Corner Lot, Wooded
Foundation Crawl Space
Sewer Public Sewer
Water City, Other - See Remarks
Architectural Style Transitional
Level or Stories Two
Structure Type Fiber Cement,Stone
New Construction true
Construction Status Completed
Schools
Elementary Schools Cornelius
Middle Schools Bailey
High Schools William Amos Hough
Others
HOA Name Pointe Regatta HOA
Acceptable Financing Cash, Conventional, VA Loan
Listing Terms Cash, Conventional, VA Loan
Special Listing Condition None
Read Less
© 2024 Listings courtesy of Canopy MLS as distributed by MLS GRID. All Rights Reserved.
Bought with Kathy Carver • RE/MAX Executive
GET MORE INFORMATION





