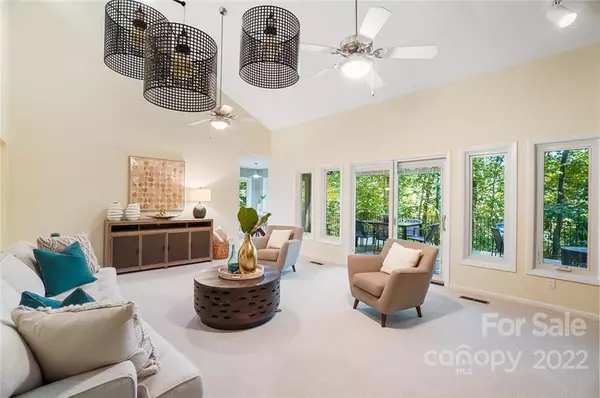For more information regarding the value of a property, please contact us for a free consultation.
1220 Glenn Valley DR Matthews, NC 28105
Want to know what your home might be worth? Contact us for a FREE valuation!

Our team is ready to help you sell your home for the highest possible price ASAP
Key Details
Sold Price $595,000
Property Type Single Family Home
Sub Type Single Family Residence
Listing Status Sold
Purchase Type For Sale
Square Footage 3,404 sqft
Price per Sqft $174
Subdivision Reverdy Woods
MLS Listing ID 3916508
Sold Date 12/22/22
Style Contemporary
Bedrooms 4
Full Baths 3
Abv Grd Liv Area 2,179
Year Built 1978
Lot Size 0.750 Acres
Acres 0.75
Property Description
Stunning custom built mid-century home with premium finishes, upgrades, and location! Sellers are moving unexpectedly due to out of state family needs or would never part with this special dream home. Seller improvements include high end flooring on all 3 levels (hardwood, modern carpet, and waterproof laminate in beautifully finished basement). Other improvements from seller include new light fixtures, textured ceiling removal and refinish, spiral staircase renovation, updated electrical outlets/switches in entire home, new paint inside and outside, and so much more. Additional recent updates include new HVAC 2020 incl. Solaris Air Purifier, new roof 2018, new kitchen 2018, tankless water heater 2017. No HOA in addition to premium Anderson 400 energy efficient windows, great tasting (and free) filtered water, and an avg. power bill of around $140 - this home has an incredibly low total cost of ownership! Quiet cul-de-sac street, close to Arboretum, Waverly Center, Providence High.
Location
State NC
County Mecklenburg
Zoning R15
Rooms
Basement Basement, Exterior Entry, Finished, Interior Entry
Main Level Bedrooms 3
Interior
Interior Features Attic Walk In, Built-in Features, Cable Prewire, Entrance Foyer, Walk-In Closet(s), Walk-In Pantry
Heating Central, Heat Pump
Cooling Ceiling Fan(s)
Flooring Carpet, Laminate, Tile, Wood
Fireplaces Type Great Room
Fireplace true
Appliance Dishwasher, Disposal, Dryer, Exhaust Hood, Gas Cooktop, Gas Water Heater, Tankless Water Heater, Wall Oven, Washer, Water Softener
Exterior
Roof Type Shingle
Building
Lot Description Private, Wooded, Wooded
Foundation Crawl Space
Sewer Septic Installed
Water Well, Other - See Remarks
Architectural Style Contemporary
Level or Stories Two
Structure Type Hardboard Siding
New Construction false
Schools
Elementary Schools Elizabeth Lane
Middle Schools South Charlotte
High Schools Providence
Others
Restrictions Other - See Remarks
Acceptable Financing Cash, Conventional
Listing Terms Cash, Conventional
Special Listing Condition None
Read Less
© 2024 Listings courtesy of Canopy MLS as distributed by MLS GRID. All Rights Reserved.
Bought with Sean Daugherty • Keller Williams South Park
GET MORE INFORMATION





