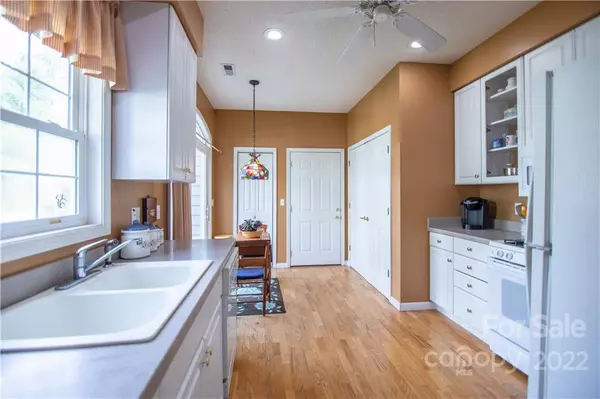For more information regarding the value of a property, please contact us for a free consultation.
7 Sheffield PL Brevard, NC 28712
Want to know what your home might be worth? Contact us for a FREE valuation!

Our team is ready to help you sell your home for the highest possible price ASAP
Key Details
Sold Price $523,000
Property Type Single Family Home
Sub Type Single Family Residence
Listing Status Sold
Purchase Type For Sale
Square Footage 1,505 sqft
Price per Sqft $347
Subdivision Deerlake Village
MLS Listing ID 3933516
Sold Date 02/02/23
Style Bungalow
Bedrooms 2
Full Baths 2
HOA Fees $54/ann
HOA Y/N 1
Abv Grd Liv Area 1,505
Year Built 1998
Lot Size 0.370 Acres
Acres 0.37
Lot Dimensions 70 x 257
Property Description
Located in the coveted Meadows section of Deerlake Village, this lovely one level home welcomes you! There is a zero step entry from the garage into the bright kitchen which has a sliding door out to a small patio. The home has 9 foot ceilings and gas logs in the fireplace in the living room. The split bedroom plan has been laid out conveniently so that both bedrooms and the living room open out to the four season room which overlooks the lovely backyard. Seller has seen rabbits, squirrels, deer and birds. The primary bedroom has two closets, and the primary bath has two vanities along with separate tub and shower. The level and spacious backyard includes a portion of Lambo Creek. Short walk to the community lake and clubhouse, and a short drive to downtown Brevard. Showings begin January 13, 2023
Location
State NC
County Transylvania
Zoning GR8
Rooms
Main Level Bedrooms 2
Interior
Interior Features Open Floorplan, Pantry, Split Bedroom, Walk-In Closet(s)
Heating Central, Forced Air, Natural Gas
Cooling Ceiling Fan(s)
Flooring Carpet, Laminate, Vinyl
Fireplaces Type Gas Log, Living Room
Appliance Dishwasher, Dryer, Gas Range, Gas Water Heater, Microwave, Refrigerator, Washer
Exterior
Garage Spaces 2.0
Community Features Clubhouse, Outdoor Pool, Picnic Area, Walking Trails
Utilities Available Gas
Waterfront Description Lake, None
Roof Type Shingle
Garage true
Building
Lot Description Creek Front, Flood Plain/Bottom Land, Level
Foundation Slab, Other - See Remarks
Sewer Public Sewer
Water City
Architectural Style Bungalow
Level or Stories One
Structure Type Vinyl
New Construction false
Schools
Elementary Schools Brevard
Middle Schools Brevard
High Schools Brevard
Others
HOA Name Michael Thompson
Restrictions Architectural Review,Building,Deed,Subdivision
Acceptable Financing Cash, Conventional
Listing Terms Cash, Conventional
Special Listing Condition None
Read Less
© 2024 Listings courtesy of Canopy MLS as distributed by MLS GRID. All Rights Reserved.
Bought with Dee Gambrell • BluAxis Realty
GET MORE INFORMATION





