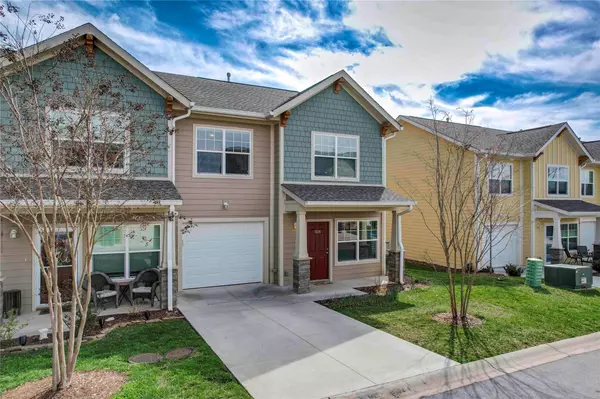For more information regarding the value of a property, please contact us for a free consultation.
1026 Baldwin Commons DR #7 Arden, NC 28704
Want to know what your home might be worth? Contact us for a FREE valuation!

Our team is ready to help you sell your home for the highest possible price ASAP
Key Details
Sold Price $355,000
Property Type Townhouse
Sub Type Townhouse
Listing Status Sold
Purchase Type For Sale
Square Footage 1,486 sqft
Price per Sqft $238
Subdivision Baldwin Commons
MLS Listing ID 4007180
Sold Date 04/27/23
Style Arts and Crafts
Bedrooms 3
Full Baths 2
Half Baths 1
Construction Status Completed
HOA Fees $156/mo
HOA Y/N 1
Abv Grd Liv Area 1,486
Year Built 2019
Lot Size 871 Sqft
Acres 0.02
Lot Dimensions PER TAX RECORDS
Property Description
Location, Location! Rarely available end unit in Baldwin Commons so conveniently located in South Buncombe near Hendersonville Road/Airport Road shopping/restaurants/bankiing/recreation with quick access to I-26 and the Asheville Airport. This move-in ready end unit townhome allows for ease of living with laminate hardwood and tile flooring on the main level, fireplace w/natural gas logs, and a fabulous fully furnished kitchen with SS appliances and beautiful granite countertops. There is also a half bath and laundry area on the main level, with both patio and porch access. Upstairs are three generous-sized bedrooms with two full baths, carpeting, and attic access for storage. There is plenty of natural lighting, mountain views, and window treatments included. Garage w/remote access, tankless water heater, economical natural gas heating. Quiet, comfortable living awaits you with every convenience only minutes away.
Location
State NC
County Buncombe
Building/Complex Name Baldwin Commons
Zoning None
Rooms
Basement Other
Interior
Interior Features Attic Stairs Pulldown, Cable Prewire, Pantry, Storage, Walk-In Closet(s)
Heating Central, Forced Air, Natural Gas
Cooling Ceiling Fan(s), Central Air, Heat Pump
Flooring Laminate, Tile
Fireplaces Type Gas Log, Gas Unvented, Living Room
Appliance Dishwasher, Disposal, Exhaust Fan, Gas Range, Plumbed For Ice Maker, Refrigerator, Self Cleaning Oven, Tankless Water Heater
Exterior
Exterior Feature Lawn Maintenance
Garage Spaces 1.0
Community Features Dog Park, Picnic Area, Playground, Sidewalks, Street Lights
Utilities Available Cable Connected, Electricity Connected, Gas, Phone Connected, Underground Power Lines, Underground Utilities
Waterfront Description None
View Mountain(s)
Roof Type Composition
Garage true
Building
Lot Description End Unit, Level, Paved, Views
Foundation Slab
Sewer Public Sewer
Water City
Architectural Style Arts and Crafts
Level or Stories Two
Structure Type Hardboard Siding, Stone Veneer, Wood
New Construction false
Construction Status Completed
Schools
Elementary Schools Glen Arden/Koontz
Middle Schools Charles T Koontz
High Schools T.C. Roberson
Others
HOA Name IPM Association Services
Senior Community false
Restrictions Deed,Signage
Acceptable Financing Cash, Conventional
Horse Property None
Listing Terms Cash, Conventional
Special Listing Condition None
Read Less
© 2024 Listings courtesy of Canopy MLS as distributed by MLS GRID. All Rights Reserved.
Bought with Ali Reynolds • Carolina Mountain Sales
GET MORE INFORMATION





