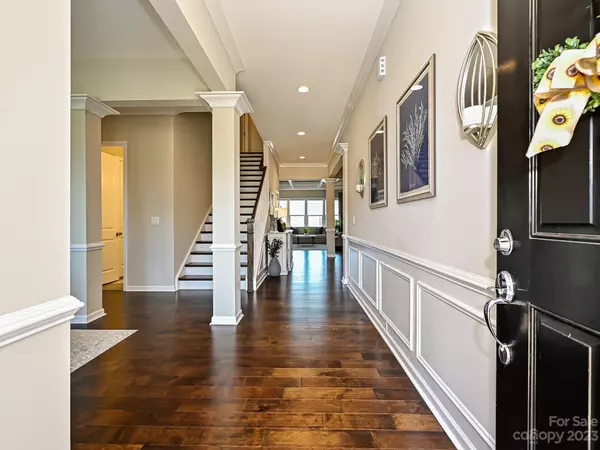For more information regarding the value of a property, please contact us for a free consultation.
1573 Thatcher XING Clover, SC 29710
Want to know what your home might be worth? Contact us for a FREE valuation!

Our team is ready to help you sell your home for the highest possible price ASAP
Key Details
Sold Price $875,000
Property Type Single Family Home
Sub Type Single Family Residence
Listing Status Sold
Purchase Type For Sale
Square Footage 3,485 sqft
Price per Sqft $251
Subdivision Camburn
MLS Listing ID 4021895
Sold Date 07/11/23
Style Arts and Crafts, Transitional
Bedrooms 5
Full Baths 3
Construction Status Completed
HOA Fees $84/ann
HOA Y/N 1
Abv Grd Liv Area 3,485
Year Built 2020
Lot Size 0.500 Acres
Acres 0.5
Lot Dimensions 103x215x104x206
Property Description
Stunning half acre retreat has 10 ft ceilings, gorgeous hardwood floors, custom trim work and much more. Split floor plan includes primary suite on main, two additional bedrooms with shared bath. Main level has a dedicated office, light-filled dining and living rooms, custom light filtering privacy shades and coffered ceilings. The white kitchen includes a 5-burner gas cooktop, wall oven and microwave. The 9ft. island offers additional cabinets, granite counters and farm sink. The second floor offers an additional huge bedroom with an abundance of storage, a fabulous 5th bed/bonus room, full bath and attic storage. Backyard oasis boasts a gradual entry saltwater pool and spa, a full covered porch, travertine decking, and a custom-built "Bull" grill station with fridge. Don't miss the cedar gazebo with stainless cabinetry, granite serving buffet, exterior grade fridge and hidden tv. Enjoy homegrown vegetables from the garden behind the cabana. Do not let your buyers miss this one.
Location
State SC
County York
Zoning Res
Rooms
Main Level Bedrooms 3
Interior
Interior Features Attic Stairs Pulldown, Attic Walk In, Cable Prewire, Entrance Foyer, Kitchen Island, Open Floorplan, Pantry, Split Bedroom, Walk-In Closet(s)
Heating Forced Air, Natural Gas, Passive Solar, Zoned
Cooling Ceiling Fan(s), Central Air, Dual, Electric, Zoned
Flooring Carpet, Tile, Wood
Fireplaces Type Gas Log, Gas Vented, Living Room
Fireplace true
Appliance Dishwasher, Disposal, Electric Oven, Exhaust Fan, Exhaust Hood, Gas Cooktop, Microwave, Oven, Plumbed For Ice Maker, Tankless Water Heater, Wall Oven
Exterior
Exterior Feature Hot Tub, Gas Grill, In-Ground Irrigation, Outdoor Kitchen, In Ground Pool
Garage Spaces 3.0
Fence Back Yard, Full
Utilities Available Cable Connected, Electricity Connected, Fiber Optics, Gas, Solar, Underground Utilities
Roof Type Shingle
Garage true
Building
Lot Description Level, Wooded
Foundation Slab
Sewer County Sewer
Water County Water
Architectural Style Arts and Crafts, Transitional
Level or Stories One and One Half
Structure Type Fiber Cement, Stone
New Construction false
Construction Status Completed
Schools
Elementary Schools Oakridge
Middle Schools Oakridge
High Schools Clover
Others
HOA Name AMS
Senior Community false
Restrictions Architectural Review,Building,Deed
Acceptable Financing Cash, Conventional, VA Loan
Horse Property None
Listing Terms Cash, Conventional, VA Loan
Special Listing Condition None
Read Less
© 2024 Listings courtesy of Canopy MLS as distributed by MLS GRID. All Rights Reserved.
Bought with Ben Lastra • COMPASS
GET MORE INFORMATION





