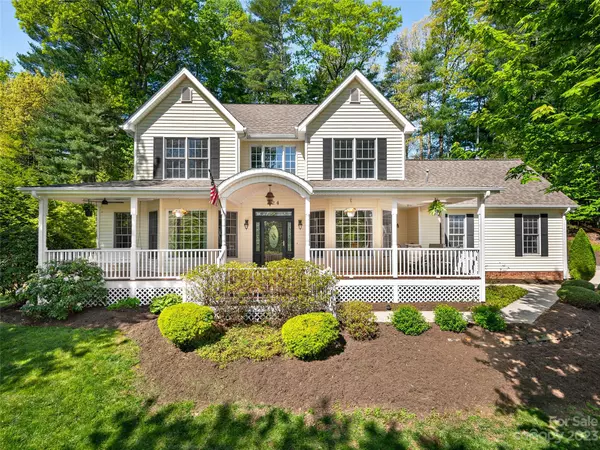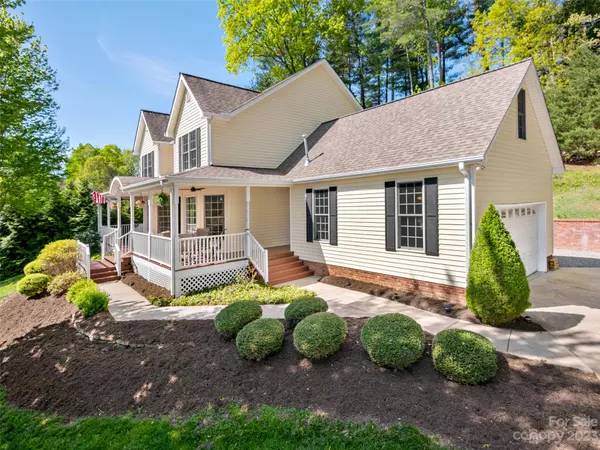For more information regarding the value of a property, please contact us for a free consultation.
324 Scarlet Tanager CT Arden, NC 28704
Want to know what your home might be worth? Contact us for a FREE valuation!

Our team is ready to help you sell your home for the highest possible price ASAP
Key Details
Sold Price $704,500
Property Type Single Family Home
Sub Type Single Family Residence
Listing Status Sold
Purchase Type For Sale
Square Footage 2,983 sqft
Price per Sqft $236
Subdivision Ashley Woods
MLS Listing ID 4023112
Sold Date 08/10/23
Style Transitional
Bedrooms 4
Full Baths 2
Half Baths 1
HOA Fees $31/ann
HOA Y/N 1
Abv Grd Liv Area 2,983
Year Built 2002
Lot Size 0.600 Acres
Acres 0.6
Property Description
Location! Location! Location! This Ashley Woods home has been loved, updated and well maintained over the years, tucked perfectly between Asheville and Hendersonville in desirable Arden. You'll walk through the front door and immediately feel a sense of welcoming. This stunning home lends to primary on main, as well as a bonus room over the garage, perfect for work-from-home, craft room, fitness studio, the list is endless. The updated kitchen boast stainless appliances, concrete countertops and opens to breakfast nook and great room. You'll love sipping your morning coffee on the covered front porch or relax on your amazing rear deck at night with a glass of vino. Welcome home. 12 Hour Showing Notice requested.
Location
State NC
County Buncombe
Zoning R-1
Rooms
Main Level Bedrooms 1
Interior
Heating Forced Air, Heat Pump, Natural Gas, Other - See Remarks
Cooling Central Air, Electric
Flooring Carpet, Tile, Wood
Fireplaces Type Great Room
Fireplace true
Appliance Dishwasher, Disposal, Gas Range, Gas Water Heater, Refrigerator, Washer/Dryer
Exterior
Garage Spaces 2.0
Community Features Playground, Street Lights
Utilities Available Gas
View Long Range, Mountain(s)
Roof Type Fiberglass
Garage true
Building
Lot Description Sloped, Wooded, Views
Foundation Crawl Space
Sewer Public Sewer
Water City
Architectural Style Transitional
Level or Stories Two
Structure Type Brick Partial, Vinyl
New Construction false
Schools
Elementary Schools Avery'S Creek/Koontz
Middle Schools Valley Springs
High Schools T.C. Roberson
Others
HOA Name Ashley Woods POA
Senior Community false
Restrictions Subdivision,Other - See Remarks
Acceptable Financing Cash, Conventional
Listing Terms Cash, Conventional
Special Listing Condition None
Read Less
© 2024 Listings courtesy of Canopy MLS as distributed by MLS GRID. All Rights Reserved.
Bought with Jonathan Hunter • IvesterJackson Blackstream
GET MORE INFORMATION





