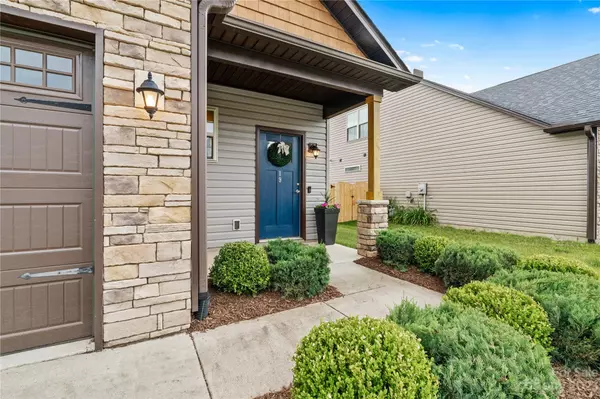For more information regarding the value of a property, please contact us for a free consultation.
19 Wetland WAY Arden, NC 28704
Want to know what your home might be worth? Contact us for a FREE valuation!

Our team is ready to help you sell your home for the highest possible price ASAP
Key Details
Sold Price $462,000
Property Type Single Family Home
Sub Type Single Family Residence
Listing Status Sold
Purchase Type For Sale
Square Footage 1,691 sqft
Price per Sqft $273
Subdivision Mallard Run
MLS Listing ID 4038856
Sold Date 08/16/23
Style Arts and Crafts
Bedrooms 3
Full Baths 2
Half Baths 1
HOA Fees $25/mo
HOA Y/N 1
Abv Grd Liv Area 1,691
Year Built 2017
Lot Size 6,098 Sqft
Acres 0.14
Property Description
Location Location Location! This tastefully designed 2-story home is nestled near the end of a cul-de-sac in the desirable Mallard Run community in sought after South Asheville-just minutes to Biltmore Park, I-26, Blue Ridge Parkway & the Airport. Convenience doesn't get much better than this. Enjoy gorgeous mountain views w/a pastoral setting while you relax on the patio, overlooking the privacy fenced backyard. Make your way inside to discover divine craftsmanship & quality finishes throughout. Features include a spacious open floorplan. Gorgeous wood floors in the main living area. Cozy gas fireplace in the great room w/a floor to ceiling stone surround. Upscale eat-in kitchen w/chic white cabinets, granite counter tops, island, pantry & top-notch stainless appliances. Primary suite on main w/two walk-in closet & dual sinks in the ensuite bath. 2 generously sized bedrooms & full bath on the upper level. Tankless water heater and so much more. See it today before it's gone tomorrow!
Location
State NC
County Buncombe
Building/Complex Name none
Zoning R-2
Rooms
Main Level Bedrooms 1
Interior
Interior Features Attic Walk In, Kitchen Island, Open Floorplan, Tray Ceiling(s), Walk-In Closet(s), Walk-In Pantry
Heating Forced Air
Cooling Ceiling Fan(s), Central Air
Flooring Carpet, Tile, Wood
Fireplaces Type Gas Log, Living Room
Fireplace true
Appliance Dishwasher, Disposal, Gas Cooktop, Gas Oven, Gas Range, Microwave, Refrigerator, Tankless Water Heater
Exterior
Garage Spaces 2.0
Fence Back Yard, Fenced, Privacy
Utilities Available Cable Available, Gas, Underground Power Lines
Waterfront Description None
View Long Range, Mountain(s), Year Round
Roof Type Shingle
Garage true
Building
Lot Description Cul-De-Sac, Paved, Views
Foundation Slab
Sewer Public Sewer
Water City
Architectural Style Arts and Crafts
Level or Stories Two
Structure Type Stone Veneer, Vinyl
New Construction false
Schools
Elementary Schools Avery'S Creek/Koontz
Middle Schools Valley Springs
High Schools T.C. Roberson
Others
HOA Name Cedar Management Croup
Senior Community false
Restrictions Subdivision
Acceptable Financing Cash, Conventional
Horse Property None
Listing Terms Cash, Conventional
Special Listing Condition None
Read Less
© 2024 Listings courtesy of Canopy MLS as distributed by MLS GRID. All Rights Reserved.
Bought with Holly Lindsey • Noble & Company Realty
GET MORE INFORMATION





