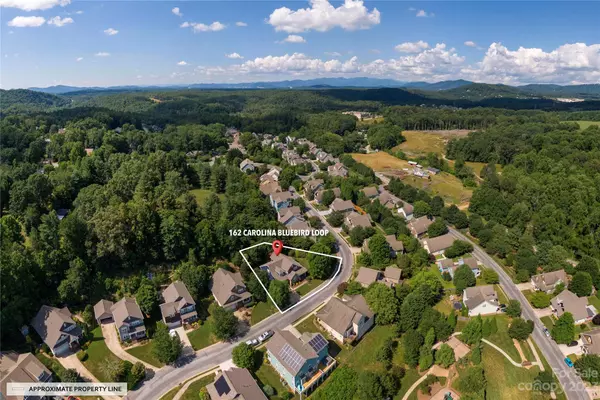For more information regarding the value of a property, please contact us for a free consultation.
162 Carolina Bluebird LOOP Arden, NC 28704
Want to know what your home might be worth? Contact us for a FREE valuation!

Our team is ready to help you sell your home for the highest possible price ASAP
Key Details
Sold Price $656,250
Property Type Single Family Home
Sub Type Single Family Residence
Listing Status Sold
Purchase Type For Sale
Square Footage 2,605 sqft
Price per Sqft $251
Subdivision Ashley Woods
MLS Listing ID 4047492
Sold Date 08/15/23
Bedrooms 4
Full Baths 2
Half Baths 1
HOA Fees $29/ann
HOA Y/N 1
Abv Grd Liv Area 2,605
Year Built 2002
Lot Size 0.380 Acres
Acres 0.38
Property Description
Welcome to 162 Carolina Bluebird Loop, a stunning blend of modern charm and tranquility. This home features a spacious, sunlit living room with a cozy fireplace, a gourmet kitchen equipped with stainless steel appliances, and an inviting dining area. It boasts four bedrooms, including a luxury primary suite with a walk-in closet and ensuite bathroom. The backyard offers a beautiful patio for outdoor dining. Just a short drive to Downtown Asheville, Biltmore Park, grocery stores and shopping. Community features a large park with play equipment, pavilion, and grills all within a very short walking distance. Roof, Deck, Exterior and Interior paint, all Light Fixtures, Bathrooms, Kitchen, Hot water heater and HVAC's have all been updated in the last four years. You don't want to miss this one :)
Location
State NC
County Buncombe
Zoning RES 0-3
Rooms
Main Level Bedrooms 1
Interior
Interior Features Vaulted Ceiling(s), Walk-In Closet(s)
Heating Forced Air, Heat Pump, Natural Gas
Cooling Ceiling Fan(s), Central Air, Heat Pump
Fireplaces Type Family Room, Gas, Gas Log, Great Room, Living Room
Fireplace true
Appliance Dishwasher, Disposal, Electric Oven, Electric Range, Gas Water Heater, Microwave, Refrigerator
Exterior
Garage Spaces 2.0
Utilities Available Cable Available, Electricity Connected, Gas, Underground Utilities, Wired Internet Available
Roof Type Shingle
Garage true
Building
Lot Description Level
Foundation Crawl Space
Sewer Public Sewer, Public Sewer
Water City, County Water, Public
Level or Stories One and One Half
Structure Type Brick Partial, Cedar Shake, Hardboard Siding, Stone, Stone Veneer
New Construction false
Schools
Elementary Schools Avery'S Creek/Koontz
Middle Schools Valley Springs
High Schools T.C. Roberson
Others
Senior Community false
Acceptable Financing Cash, Conventional, FHA, VA Loan
Listing Terms Cash, Conventional, FHA, VA Loan
Special Listing Condition None
Read Less
© 2024 Listings courtesy of Canopy MLS as distributed by MLS GRID. All Rights Reserved.
Bought with Laurie Reese • Reese Real Estate Inc
GET MORE INFORMATION





