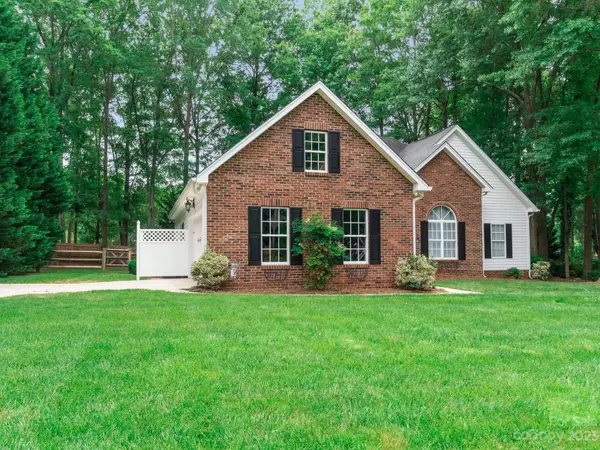For more information regarding the value of a property, please contact us for a free consultation.
21126 Townwood DR Cornelius, NC 28031
Want to know what your home might be worth? Contact us for a FREE valuation!

Our team is ready to help you sell your home for the highest possible price ASAP
Key Details
Sold Price $477,750
Property Type Single Family Home
Sub Type Single Family Residence
Listing Status Sold
Purchase Type For Sale
Square Footage 1,570 sqft
Price per Sqft $304
Subdivision Townwood Village
MLS Listing ID 4032540
Sold Date 08/23/23
Style Ranch, Traditional
Bedrooms 3
Full Baths 2
Abv Grd Liv Area 1,570
Year Built 1997
Lot Size 0.345 Acres
Acres 0.345
Lot Dimensions 100 x 150
Property Description
LOCATION, LOCATION, LOCATION --- Cornelius Ranch home with No HOA. Walk or bike to Old Town Cornelius (shops, town hall, Cain Performing Arts Center, restaurants, pubs, ice cream and more). This home has been well maintained with a recently remodeled kitchen in 2022 (new refrigerator, gas cooktop/oven & built in microwave) and has a Westinghouse filtration system to soften and purify the home's water. Whether you are a first time homebuyer or looking to downsize to one level living, this is a great opportunity. The bedrooms have a split floor plan with the primary bath featuring a tiled shower and walk-in closet! Spend your days or evenings enjoying the private, fenced backyard and screened-in porch, perfect for entertaining or enjoying a good book. Sellers are including the Washer & Dryer as well as the refrigerator with the home. You will not be disappointed!
Location
State NC
County Mecklenburg
Zoning GR
Rooms
Main Level Bedrooms 3
Interior
Interior Features Attic Stairs Pulldown
Heating Heat Pump
Cooling Central Air, Heat Pump, Zoned
Flooring Carpet, Tile, Tile, Wood
Fireplaces Type Gas, Gas Log, Great Room
Fireplace true
Appliance Dishwasher, Exhaust Fan, Filtration System, Gas Cooktop, Gas Oven, Gas Water Heater, Microwave, Refrigerator, Washer/Dryer, Water Softener
Exterior
Garage Spaces 2.0
Fence Back Yard, Wood
Utilities Available Cable Connected, Fiber Optics, Gas, Underground Power Lines, Underground Utilities
Roof Type Shingle
Garage true
Building
Lot Description Level, Private, Wooded
Foundation Slab
Sewer County Sewer
Water County Water
Architectural Style Ranch, Traditional
Level or Stories One
Structure Type Brick Partial, Vinyl
New Construction false
Schools
Elementary Schools J.V. Washam
Middle Schools Bailey
High Schools William Amos Hough
Others
Senior Community false
Restrictions Deed
Special Listing Condition Estate, None
Read Less
© 2024 Listings courtesy of Canopy MLS as distributed by MLS GRID. All Rights Reserved.
Bought with John Ratliff • Allen Tate Davidson
GET MORE INFORMATION





