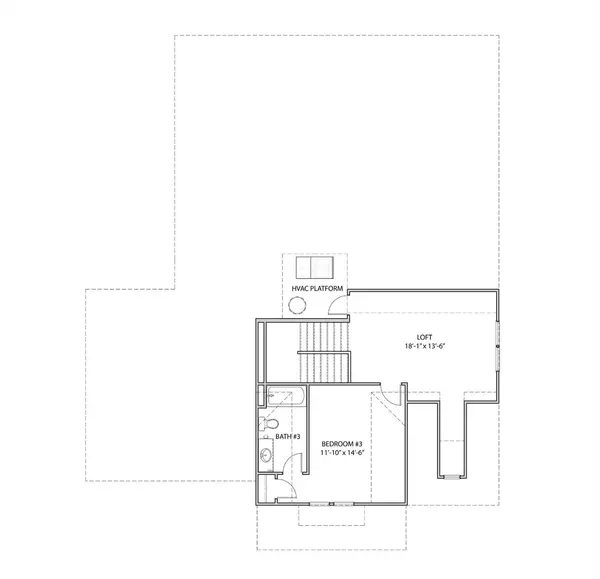For more information regarding the value of a property, please contact us for a free consultation.
13630 Tranquil Day DR Matthews, NC 28105
Want to know what your home might be worth? Contact us for a FREE valuation!

Our team is ready to help you sell your home for the highest possible price ASAP
Key Details
Sold Price $679,900
Property Type Single Family Home
Sub Type Single Family Residence
Listing Status Sold
Purchase Type For Sale
Square Footage 2,655 sqft
Price per Sqft $256
Subdivision Phillips Village
MLS Listing ID 4046814
Sold Date 09/01/23
Bedrooms 3
Full Baths 3
Half Baths 1
Construction Status Under Construction
HOA Fees $196/mo
HOA Y/N 1
Abv Grd Liv Area 2,655
Year Built 2023
Lot Size 8,712 Sqft
Acres 0.2
Property Description
This beautiful Nest Homes Rosefinch floor plan is to be completed July. This home has 2,561 heated sq. ft., three bedrooms, 3.5 baths with owner’s suite on the main floor. Hardwoods throughout the main floor except for the bedrooms which are carpet, bathrooms and laundry are tile. Kitchen includes a farmhouse sink, large island with quartz countertops, white marble backsplash, SS gas cooktop, SS wall oven and a large pantry. There is a beautiful covered back patio. It is in a community in walking distance of the Purser-Hulsey Park. This park includes 4.4 miles of biking / walking trails, dog park and a community garden. It is also located less than 10 minutes from downtown Matthews, 25 minutes from Uptown Charlotte and 35 minutes from the Charlotte Douglas International Airport.
Location
State NC
County Mecklenburg
Zoning R-VS
Rooms
Main Level Bedrooms 2
Interior
Interior Features Drop Zone, Kitchen Island, Pantry, Walk-In Closet(s)
Heating Heat Pump
Cooling Central Air
Flooring Carpet, Tile, Wood
Fireplace false
Appliance Dishwasher, Exhaust Hood, Gas Cooktop, Gas Water Heater, Microwave, Wall Oven
Exterior
Garage Spaces 2.0
Roof Type Shingle
Garage true
Building
Foundation Slab
Builder Name Nest Homes
Sewer Public Sewer
Water City
Level or Stories One and One Half
Structure Type Fiber Cement
New Construction true
Construction Status Under Construction
Schools
Elementary Schools Mint Hill
Middle Schools Mint Hill
High Schools Butler
Others
Senior Community false
Restrictions Subdivision
Acceptable Financing Cash, Conventional, VA Loan
Listing Terms Cash, Conventional, VA Loan
Special Listing Condition None
Read Less
© 2024 Listings courtesy of Canopy MLS as distributed by MLS GRID. All Rights Reserved.
Bought with Stacey Watlington • Keller Williams South Park
GET MORE INFORMATION





