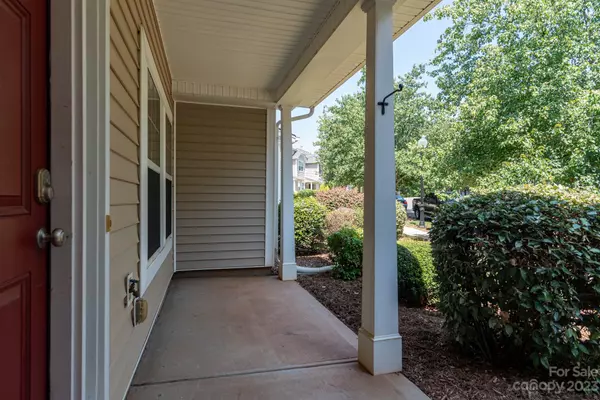For more information regarding the value of a property, please contact us for a free consultation.
10615 Trolley Run DR Cornelius, NC 28031
Want to know what your home might be worth? Contact us for a FREE valuation!

Our team is ready to help you sell your home for the highest possible price ASAP
Key Details
Sold Price $295,000
Property Type Townhouse
Sub Type Townhouse
Listing Status Sold
Purchase Type For Sale
Square Footage 1,240 sqft
Price per Sqft $237
Subdivision Caldwell Station
MLS Listing ID 4058425
Sold Date 09/22/23
Style Transitional
Bedrooms 2
Full Baths 2
Half Baths 1
Construction Status Completed
HOA Fees $235/mo
HOA Y/N 1
Abv Grd Liv Area 1,240
Year Built 2006
Lot Size 1,742 Sqft
Acres 0.04
Property Description
Great location in the highly desirable area of Cornelius. Minutes to Lake Norman, close to shopping/dining and a short commute to Charlotte. This immaculate townhome features a covered front porch, all new luxury vinyl flooring throughout main floor, all new carpet on stairway and upper floor, newly painted throughout. Kitchen has granite countertops and tiled backsplash, is open to the dining area and living room, kitchen refrigerator, washer/dryer included. Dual primary suites, one with vaulted ceiling. Townhome is close walking distance to community pool and rec areas. Community amenities include, pool w/slide, playgrounds, fitness center & rec areas. Great opportunity to live in Cornelius school assignment, hurry, won't last long!
Location
State NC
County Mecklenburg
Zoning R003
Interior
Interior Features Attic Other, Breakfast Bar, Cable Prewire, Open Floorplan, Pantry, Vaulted Ceiling(s), Walk-In Closet(s), Walk-In Pantry
Heating Forced Air
Cooling Central Air
Flooring Carpet, Vinyl, Vinyl
Fireplace false
Appliance Dishwasher, Disposal, Dryer, Electric Range, Gas Water Heater, Microwave, Refrigerator, Washer
Exterior
Community Features Clubhouse, Outdoor Pool, Picnic Area, Playground, Street Lights
Utilities Available Cable Available, Electricity Connected, Gas
Roof Type Composition
Garage false
Building
Lot Description Level
Foundation Slab
Builder Name DR Horton
Sewer Public Sewer
Water City
Architectural Style Transitional
Level or Stories Two
Structure Type Vinyl
New Construction false
Construction Status Completed
Schools
Elementary Schools J.V. Washam
Middle Schools Bailey
High Schools William Amos Hough
Others
HOA Name Main St Mgmt
Senior Community false
Special Listing Condition None
Read Less
© 2024 Listings courtesy of Canopy MLS as distributed by MLS GRID. All Rights Reserved.
Bought with DJ Pomposini • HoneyBee Real Estate
GET MORE INFORMATION





