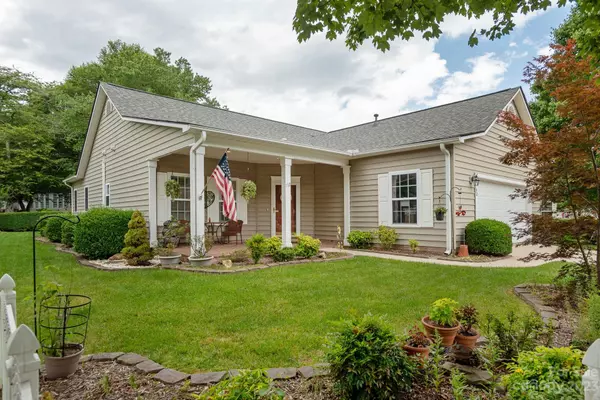For more information regarding the value of a property, please contact us for a free consultation.
192 Cambridge DR Brevard, NC 28712
Want to know what your home might be worth? Contact us for a FREE valuation!

Our team is ready to help you sell your home for the highest possible price ASAP
Key Details
Sold Price $457,000
Property Type Single Family Home
Sub Type Single Family Residence
Listing Status Sold
Purchase Type For Sale
Square Footage 1,370 sqft
Price per Sqft $333
Subdivision Deerlake Village
MLS Listing ID 4044231
Sold Date 09/26/23
Style Cottage
Bedrooms 2
Full Baths 2
HOA Fees $54/ann
HOA Y/N 1
Abv Grd Liv Area 1,370
Year Built 1999
Lot Size 7,840 Sqft
Acres 0.18
Property Description
This well-maintained cozy 2 BR/2BA cottage in desireable Deerlake backs up to an enticing community greenspace with a gazebo,stone bridge and small creek. Sip coffee and gaze at the flowers from the 21' screened porch, perfect for pets. Owner installed engineered wood floors and tastefully updated the primary bathroom with an oversize tiled shower. The living room features a gas fireplace for winter and an ample size dining area. The kitchen overlooks the living/dining area and has vinyl flooring, laminate counters, and 6 year new appliances. The guest bedroom easily doubles as an office since it has a space-saving, built-in Murphy bed! New in 2019 were the roof, the Trane furnace and A/C. Formerly a camp, Deerlake Village has a pool, clubhouse, 7 acre lake and 27 acres of conservation land walking trails, all within the city limits of charming Brevard! Restaurants, art galleries, city life just 5 min away by car. Nearby hiking in DuPont & Pisgah. Minimum 6 month rentals permitted.
Location
State NC
County Transylvania
Zoning R1
Rooms
Main Level Bedrooms 2
Interior
Interior Features Attic Stairs Pulldown, Built-in Features, Open Floorplan, Split Bedroom
Heating Forced Air, Natural Gas
Cooling Central Air, Electric
Flooring Hardwood, Tile, Vinyl
Fireplaces Type Gas, Gas Log, Living Room
Fireplace true
Appliance Dishwasher, Electric Oven, Electric Range, Microwave, Refrigerator, Washer/Dryer
Exterior
Garage Spaces 2.0
Community Features Clubhouse, Lake Access, Outdoor Pool, Picnic Area, Recreation Area, Sidewalks
Utilities Available Cable Available, Gas, Underground Power Lines, Underground Utilities
Waterfront Description Boat Ramp – Community, Boat Slip – Community
Garage true
Building
Foundation Slab
Sewer Public Sewer
Water City
Architectural Style Cottage
Level or Stories One
Structure Type Vinyl
New Construction false
Schools
Elementary Schools Brevard
Middle Schools Brevard
High Schools Brevard
Others
HOA Name Mike Thompson, President
Senior Community false
Restrictions Architectural Review,Signage
Acceptable Financing Cash, Conventional
Listing Terms Cash, Conventional
Special Listing Condition None
Read Less
© 2024 Listings courtesy of Canopy MLS as distributed by MLS GRID. All Rights Reserved.
Bought with Mary-Alice Baker • Dimps Realty Co Inc.
GET MORE INFORMATION





