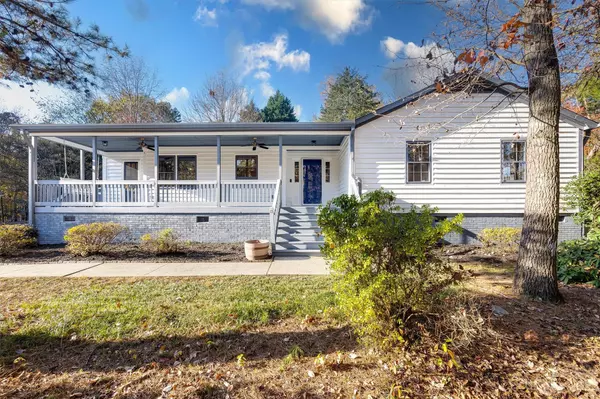For more information regarding the value of a property, please contact us for a free consultation.
14001 Springwater DR Matthews, NC 28105
Want to know what your home might be worth? Contact us for a FREE valuation!

Our team is ready to help you sell your home for the highest possible price ASAP
Key Details
Sold Price $459,000
Property Type Single Family Home
Sub Type Single Family Residence
Listing Status Sold
Purchase Type For Sale
Square Footage 1,797 sqft
Price per Sqft $255
Subdivision Windrow Estates
MLS Listing ID 4079348
Sold Date 01/05/24
Bedrooms 4
Full Baths 2
HOA Fees $44/mo
HOA Y/N 1
Abv Grd Liv Area 1,797
Year Built 1979
Lot Size 0.440 Acres
Acres 0.44
Property Description
Welcome Home to Windrow Estates! This home is a spacious ranch with traditional architecture in the heart of Matthews! As you enter from the rocking chair front porch, you'll find a cozy living room, perfect for relaxation and entertaining. The kitchen is equipped with modern appliances, ample counter space, and an adjoining breakfast area, making meal preparation effortless. The primary bedroom features an ensuite bathroom for added privacy and convenience. Relax in your sunroom off the main living area, then step outside to the spacious backyard, ideal for outdoor activities and social gatherings. You can enjoy the tranquility of nature from the deck or the built-in firepit area, in your private fenced backyard. You'll also find a detached barn storage building at the back of the property. The home is centrally located with easy access to shopping, dining, and entertainment. Don't miss the opportunity to make this your new home!
Location
State NC
County Mecklenburg
Zoning R-15
Rooms
Main Level Bedrooms 4
Interior
Interior Features Storage, Vaulted Ceiling(s), Walk-In Closet(s)
Heating Natural Gas
Cooling Central Air
Flooring Vinyl
Fireplaces Type Family Room, Wood Burning
Fireplace true
Appliance Dishwasher, Electric Cooktop, Electric Oven, Gas Water Heater, Microwave, Washer/Dryer
Exterior
Exterior Feature Fire Pit
Fence Back Yard
Community Features Lake Access, Walking Trails
Utilities Available Cable Available, Electricity Connected
Roof Type Shingle
Garage false
Building
Lot Description Private, Wooded
Foundation Crawl Space
Sewer Septic Installed
Water City
Level or Stories One
Structure Type Wood
New Construction false
Schools
Elementary Schools Mint Hill
Middle Schools Mint Hill
High Schools Butler
Others
Senior Community false
Acceptable Financing Cash, Conventional
Listing Terms Cash, Conventional
Special Listing Condition None
Read Less
© 2024 Listings courtesy of Canopy MLS as distributed by MLS GRID. All Rights Reserved.
Bought with Joanie Neel • Stephen Cooley Real Estate
GET MORE INFORMATION





