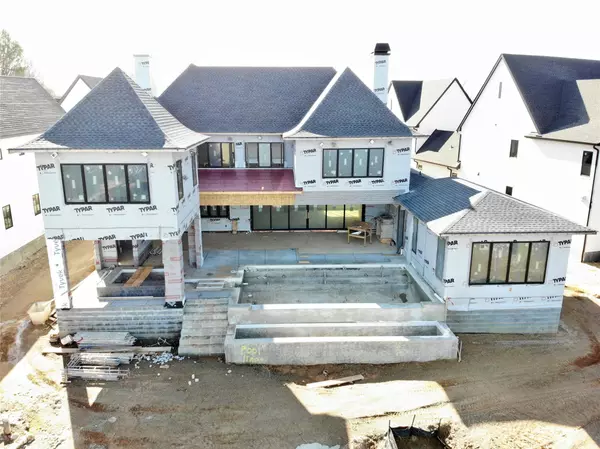For more information regarding the value of a property, please contact us for a free consultation.
17815 Largo PL Cornelius, NC 28031
Want to know what your home might be worth? Contact us for a FREE valuation!

Our team is ready to help you sell your home for the highest possible price ASAP
Key Details
Sold Price $5,450,250
Property Type Single Family Home
Sub Type Single Family Residence
Listing Status Sold
Purchase Type For Sale
Square Footage 6,225 sqft
Price per Sqft $875
MLS Listing ID 4005759
Sold Date 01/11/24
Bedrooms 5
Full Baths 5
Half Baths 2
Construction Status Under Construction
Abv Grd Liv Area 6,225
Year Built 2023
Lot Size 0.640 Acres
Acres 0.64
Lot Dimensions 361' x 140' x 408' x 40'
Property Description
NEW construction that defines LAKESIDE LUXURY! Every feature/upgrade you can think of...and many more. Under construction with early July completion.
- Panoramic lake view from 42-foot unobstructed span
- 150 ft of shoreline, meets requirements for private dock
- Oversized pool with four-sided spill over spa, exterior pool bath and oversized fireplace
- Rear has flush mounted porch ceiling infrared heaters
- 4-car oversized garage with 2 electric vehicle charger outlets
- Ultimate privacy, 200 feet setback from road, privacy wall with gate
- 2 elevators!
- Apartment with separate entrance, elevator, full kitchen and laundry!
- Washer/dryer in owner's closet and separate laundry room
- Full foam insulation and sound proofing
- Owner's bathroom has heated tile floors, zero-entry shower with steam and full body sprays
- Martin Logan brand in-ceiling speakers
Visit LIVELARGO.INFO for video and additional details.
Contact listing agent for tour and details.
Location
State NC
County Mecklenburg
Zoning GR
Body of Water Lake Norman
Rooms
Main Level Bedrooms 1
Interior
Interior Features Built-in Features, Cable Prewire, Drop Zone, Kitchen Island, Open Floorplan, Tray Ceiling(s)
Heating Humidity Control, Natural Gas, Zoned
Cooling Ceiling Fan(s), Central Air, Humidity Control, Zoned
Flooring Carpet, Tile, Wood
Fireplaces Type Family Room, Gas, Outside, Porch
Fireplace true
Appliance Convection Oven, Dishwasher, Disposal, Double Oven, Exhaust Hood, Freezer, Gas Cooktop, Microwave, Refrigerator, Tankless Water Heater
Exterior
Exterior Feature Elevator, Hot Tub, Gas Grill, In-Ground Irrigation, In Ground Pool
Garage Spaces 4.0
Fence Back Yard, Fenced, Front Yard, Full, Privacy
Community Features Picnic Area, Playground, Recreation Area, Walking Trails
Utilities Available Cable Available, Gas, Wired Internet Available
Waterfront Description Other - See Remarks
View Long Range, Water
Roof Type Shingle,Metal
Garage true
Building
Lot Description Level, Private, Waterfront
Foundation Slab
Builder Name Plattner Custom Builders
Sewer Public Sewer
Water City
Level or Stories Two
Structure Type Hard Stucco
New Construction true
Construction Status Under Construction
Schools
Elementary Schools J.V. Washam
Middle Schools Bailey
High Schools William Amos Hough
Others
Senior Community false
Acceptable Financing Cash, Conventional
Listing Terms Cash, Conventional
Special Listing Condition None
Read Less
© 2024 Listings courtesy of Canopy MLS as distributed by MLS GRID. All Rights Reserved.
Bought with Alan Cunningham • Fathom Realty
GET MORE INFORMATION





