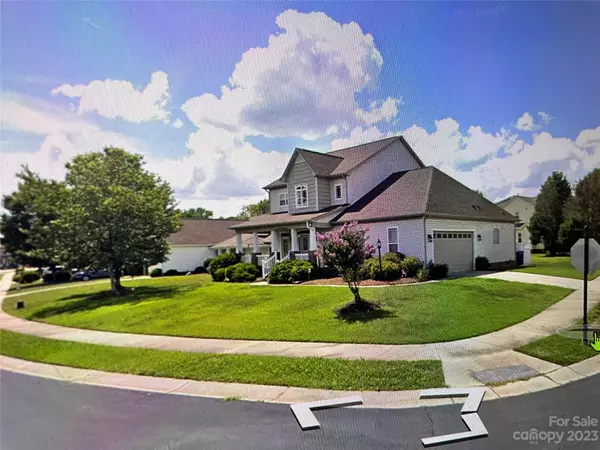For more information regarding the value of a property, please contact us for a free consultation.
8719 Castle Cliff DR Matthews, NC 28105
Want to know what your home might be worth? Contact us for a FREE valuation!

Our team is ready to help you sell your home for the highest possible price ASAP
Key Details
Sold Price $460,000
Property Type Single Family Home
Sub Type Single Family Residence
Listing Status Sold
Purchase Type For Sale
Square Footage 2,687 sqft
Price per Sqft $171
Subdivision Castle Cliff
MLS Listing ID 4102435
Sold Date 02/23/24
Bedrooms 4
Full Baths 2
Half Baths 1
HOA Fees $23/ann
HOA Y/N 1
Abv Grd Liv Area 2,687
Year Built 2004
Lot Size 0.310 Acres
Acres 0.31
Property Description
What’s not to love about this home in the desirable quiet neighborhood of Castle Cliff? From the moment you enter you’ll see how easy this home is to live in. The open foyer greets you with a wide hallway and 9ft ceilings on both levels. Formal dining room has French doors and private entrance to porch, use as office/studio for clients. The open concept kitchen/dining and living areas offers great flow for entertaining. Kitchen dining area can seat 6+ and 5 at the bar counter. PRIMARY Bedroom/bath on MAIN floor, has dual vanities, relax in the soaking tub, separate shower and spacious walk-in closet. Level backyard for a garden, sunset views from the deck. Use the upstairs landing for a study/playroom. Exceptional fourth bedroom can be used as a media room, or accommodate two sets of bunk beds! Walk-in floored attic gives easy storage access. Stroll the sidewalks on both sides of the street. ove. Home history has only had 2 owners. Seller is packed to move.
Location
State NC
County Mecklenburg
Zoning R15
Rooms
Main Level Bedrooms 1
Interior
Interior Features Attic Stairs Pulldown, Attic Walk In, Breakfast Bar, Entrance Foyer, Garden Tub, Open Floorplan, Walk-In Closet(s)
Heating Natural Gas
Cooling Ceiling Fan(s), Central Air
Flooring Carpet, Vinyl
Fireplaces Type Family Room, Gas Log
Appliance Dishwasher, Disposal, Electric Range, Microwave, Plumbed For Ice Maker, Refrigerator
Exterior
Exterior Feature Storage
Garage Spaces 2.0
Utilities Available Cable Connected, Electricity Connected, Fiber Optics, Satellite Internet Available
Roof Type Shingle
Garage true
Building
Lot Description Corner Lot, Level
Foundation Crawl Space
Sewer Public Sewer
Water City
Level or Stories Two
Structure Type Fiber Cement,Vinyl
New Construction false
Schools
Elementary Schools Unspecified
Middle Schools Unspecified
High Schools Butler
Others
Senior Community false
Acceptable Financing Cash, Conventional, FHA, VA Loan
Listing Terms Cash, Conventional, FHA, VA Loan
Special Listing Condition None
Read Less
© 2024 Listings courtesy of Canopy MLS as distributed by MLS GRID. All Rights Reserved.
Bought with Erum Faruqui • Savvy + Co Real Estate
GET MORE INFORMATION





