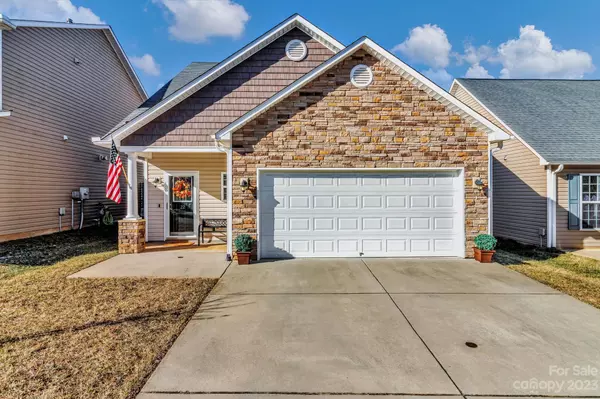For more information regarding the value of a property, please contact us for a free consultation.
22 Daphne DR Arden, NC 28704
Want to know what your home might be worth? Contact us for a FREE valuation!

Our team is ready to help you sell your home for the highest possible price ASAP
Key Details
Sold Price $435,000
Property Type Single Family Home
Sub Type Single Family Residence
Listing Status Sold
Purchase Type For Sale
Square Footage 1,706 sqft
Price per Sqft $254
Subdivision Waightstill Mountain
MLS Listing ID 4102981
Sold Date 02/28/24
Bedrooms 3
Full Baths 2
Half Baths 1
HOA Fees $45/ann
HOA Y/N 1
Abv Grd Liv Area 1,706
Year Built 2012
Lot Size 3,484 Sqft
Acres 0.08
Property Description
Welcome to your dream home! This enchanting 3-bed, 2.5-bath gem spans 1689 sq ft, offering both elegance and practicality. Situated just 10 minutes from the airport and 5 minutes from a bustling Biltmore Park shopping center, convenience is paramount. The main floor boasts a spacious kitchen with new appliances and a generous pantry, an inviting living room featuring a cozy gas fireplace, and a luxurious primary bedroom with an attached master bathroom.
Enjoy the tranquility of your fenced backyard, perfect for private gatherings and relaxation. Immerse yourself in the community atmosphere with access to the clubhouse pool, creating a resort-like experience at your doorstep. This residence seamlessly combines comfort, style, and convenience, making it the perfect place to call home. Don't miss the opportunity to elevate your lifestyle in this exceptional property!
Long term rentals allowed!
Location
State NC
County Buncombe
Zoning R-1
Rooms
Main Level Bedrooms 1
Interior
Interior Features Attic Stairs Pulldown, Kitchen Island, Open Floorplan, Pantry, Walk-In Closet(s), Walk-In Pantry
Heating Forced Air, Heat Pump
Cooling Central Air
Fireplaces Type Gas Log, Living Room
Fireplace true
Appliance Dishwasher, Electric Range, Microwave, Refrigerator
Exterior
Garage Spaces 2.0
Community Features Outdoor Pool, Walking Trails
Roof Type Shingle
Garage true
Building
Foundation Slab
Sewer Public Sewer
Water City
Level or Stories Two
Structure Type Brick Partial,Vinyl
New Construction false
Schools
Elementary Schools Estes/Koontz
Middle Schools Valley Springs
High Schools T.C. Roberson
Others
Senior Community false
Acceptable Financing Cash, Conventional
Listing Terms Cash, Conventional
Special Listing Condition None
Read Less
© 2024 Listings courtesy of Canopy MLS as distributed by MLS GRID. All Rights Reserved.
Bought with Katie Cassidy • Keller Williams Biltmore Village
GET MORE INFORMATION





