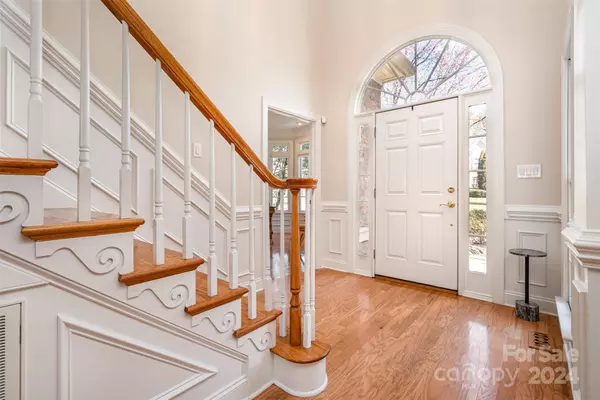For more information regarding the value of a property, please contact us for a free consultation.
3511 Fawn Hill RD Matthews, NC 28105
Want to know what your home might be worth? Contact us for a FREE valuation!

Our team is ready to help you sell your home for the highest possible price ASAP
Key Details
Sold Price $1,000,000
Property Type Single Family Home
Sub Type Single Family Residence
Listing Status Sold
Purchase Type For Sale
Square Footage 3,191 sqft
Price per Sqft $313
Subdivision Deerfield Creek
MLS Listing ID 4106858
Sold Date 03/28/24
Style Transitional
Bedrooms 4
Full Baths 3
HOA Fees $97/ann
HOA Y/N 1
Abv Grd Liv Area 3,191
Year Built 1998
Lot Size 0.374 Acres
Acres 0.374
Property Description
Beautiful all brick home in highly sought after Deerfield Creek! This home was made for entertaining with a gourmet kitchen featuring granite countertops and stainless steel appliances. A large island, double oven, gas range, two dishwashers, microwave drawer, paneled refrigerator, wine fridge, and huge walk in pantry complete this space. Two story living room allows for maximum natural light. On the main floor, is the Primary Bedroom and an office to allow for a perfect live/work environment. After a long day, enjoy retreating to the screened in porch and relax to the sound of the waterfall in your mostly fenced in private backyard. Main floor freshly painted a neutral color and brand new roof (2024), new hot water heater (2022) and new outdoor lighting (2021). Neighborhood amenities include an outdoor swimming pool, cabana, tennis courts, soccer field, basketball court, playground, and walking trails. Located in award winning Providence High School district. Welcome home.
Location
State NC
County Mecklenburg
Zoning R3
Rooms
Main Level Bedrooms 1
Interior
Interior Features Entrance Foyer, Kitchen Island, Open Floorplan, Pantry, Tray Ceiling(s), Vaulted Ceiling(s), Walk-In Closet(s), Walk-In Pantry
Heating Forced Air, Natural Gas
Cooling Central Air, Dual
Flooring Carpet, Tile, Wood
Fireplaces Type Gas, Living Room
Fireplace true
Appliance Bar Fridge, Dishwasher, Disposal, Double Oven, Exhaust Hood, Gas Cooktop, Microwave, Refrigerator, Wine Refrigerator
Exterior
Garage Spaces 2.0
Fence Back Yard
Community Features Clubhouse, Outdoor Pool, Tennis Court(s), Walking Trails
Utilities Available Cable Available, Gas
Waterfront Description None
Roof Type Shingle
Garage true
Building
Lot Description Private, Wooded
Foundation Crawl Space
Sewer Public Sewer
Water City
Architectural Style Transitional
Level or Stories Two
Structure Type Brick Full
New Construction false
Schools
Elementary Schools Mckee Road
Middle Schools J.M. Robinson
High Schools Providence
Others
HOA Name William Douglas
Senior Community false
Restrictions Architectural Review
Acceptable Financing Cash, Conventional
Listing Terms Cash, Conventional
Special Listing Condition None
Read Less
© 2024 Listings courtesy of Canopy MLS as distributed by MLS GRID. All Rights Reserved.
Bought with I-Mei Ervin • Henderson Properties
GET MORE INFORMATION





