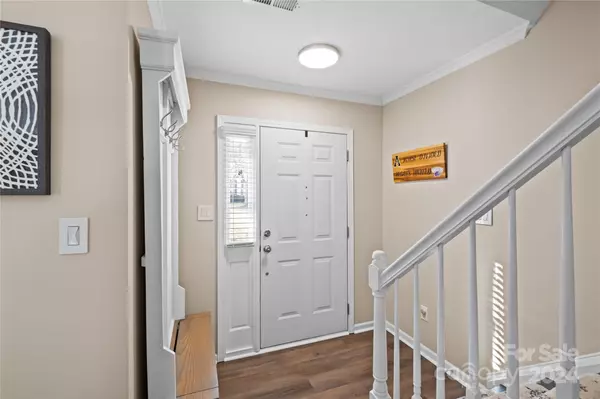For more information regarding the value of a property, please contact us for a free consultation.
7010 Copeland CT Matthews, NC 28104
Want to know what your home might be worth? Contact us for a FREE valuation!

Our team is ready to help you sell your home for the highest possible price ASAP
Key Details
Sold Price $450,000
Property Type Single Family Home
Sub Type Single Family Residence
Listing Status Sold
Purchase Type For Sale
Square Footage 2,032 sqft
Price per Sqft $221
Subdivision Kerry Greens
MLS Listing ID 4109453
Sold Date 04/15/24
Style Traditional
Bedrooms 3
Full Baths 2
Half Baths 1
HOA Fees $32/qua
HOA Y/N 1
Abv Grd Liv Area 2,032
Year Built 1998
Lot Size 10,454 Sqft
Acres 0.24
Property Description
Discover the charm of this meticulously maintained home located in highly sought after Kerry Greens! Newly renovated, this 3 bedroom, 2.5 bathroom and bonus room home is freshly painted with LVP flooring throughout, custom plantation shutters on the front of the home and custom blinds on the back of the home, custom crown molding, custom carpeting on the stairs and coffered ceiling in the dining room. Beautifully renovated bathrooms with new vanities and mirrors. The backyard oasis offers a gazebo, freshly stained deck and firepit area perfect for entertaining! Water Heater replaced in 2022, Furnace in 2020 and HVAC in 2019. Located just minutes from Downtown Matthews, I-485, HWY 74, shopping and more! MOVE IN READY! Community pool is newly furnished! Enjoy the benefits of lower Union County taxes.
Location
State NC
County Union
Zoning AR5
Interior
Interior Features Attic Stairs Pulldown, Attic Walk In
Heating Forced Air, Natural Gas
Cooling Ceiling Fan(s), Central Air
Flooring Carpet, Tile, Vinyl
Fireplaces Type Family Room, Gas Vented
Fireplace true
Appliance Dishwasher, Disposal, Double Oven, Microwave
Exterior
Exterior Feature Fire Pit
Garage Spaces 2.0
Fence Fenced
Community Features Outdoor Pool, Picnic Area
Roof Type Shingle
Garage true
Building
Lot Description Cul-De-Sac
Foundation Slab
Sewer County Sewer
Water County Water
Architectural Style Traditional
Level or Stories Two
Structure Type Vinyl
New Construction false
Schools
Elementary Schools Indian Trail
Middle Schools Sun Valley
High Schools Sun Valley
Others
HOA Name Braesael Management
Senior Community false
Acceptable Financing Cash, Conventional
Listing Terms Cash, Conventional
Special Listing Condition None
Read Less
© 2024 Listings courtesy of Canopy MLS as distributed by MLS GRID. All Rights Reserved.
Bought with Shanitra Lockett • EXP Realty LLC
GET MORE INFORMATION





