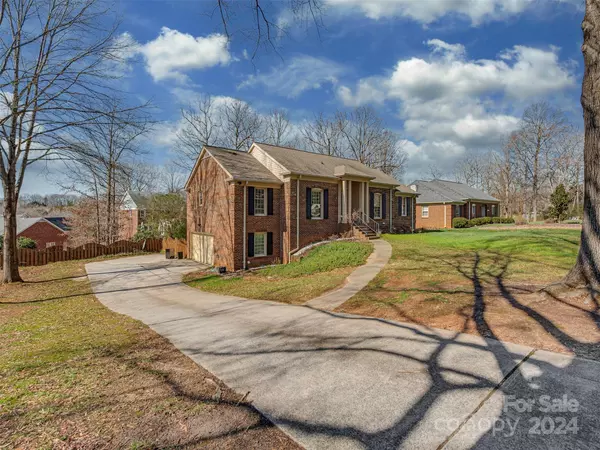For more information regarding the value of a property, please contact us for a free consultation.
424 Walnut Point DR Matthews, NC 28105
Want to know what your home might be worth? Contact us for a FREE valuation!

Our team is ready to help you sell your home for the highest possible price ASAP
Key Details
Sold Price $652,000
Property Type Single Family Home
Sub Type Single Family Residence
Listing Status Sold
Purchase Type For Sale
Square Footage 2,927 sqft
Price per Sqft $222
Subdivision Sardis Plantation
MLS Listing ID 4109966
Sold Date 05/08/24
Style Ranch
Bedrooms 4
Full Baths 2
Half Baths 1
HOA Fees $28/ann
HOA Y/N 1
Abv Grd Liv Area 1,810
Year Built 1987
Lot Size 0.360 Acres
Acres 0.36
Property Description
Experience the perfect blend of comfort, convenience & outdoor enjoyment in this exceptional, all-brick Ranch with Walkout Basement in sought-after Sardis Plantation! Entertain effortlessly in the main level’s spacious Living Room, Den & Kitchen w/ vaulted-ceilings. Enjoy afternoons on the 2nd-floor deck or covered patio overlooking the spacious backyard. Down the hall find the Primary Suite, 2 additional bedrooms, & 2nd full bath. The Basement boasts a bonus room w/ flex space, 4th bedroom, laundry, mud room, storage & half bath. The large 2-car, side entry Garage has cabinets and an additional workbench space. This active neighborhood boasts miles of tree-covered trails, tennis/pickleball courts, playground, picnic shelter, & abundant wildlife. Top rated schools w/ trail access to Elizabeth Lane Elem & 5-min drive to Providence High. Minutes from charming downtown Matthews & The Arboretum for shopping & restaurants. Close to I-485 & Hwy 74. 20-min drive to Uptown.
Location
State NC
County Mecklenburg
Zoning R12
Rooms
Basement Finished, Walk-Out Access
Main Level Bedrooms 3
Interior
Heating Heat Pump
Cooling Central Air
Flooring Bamboo, Tile
Fireplaces Type Great Room
Fireplace true
Appliance Dishwasher, Electric Range, Microwave
Exterior
Garage Spaces 2.0
Fence Back Yard
Community Features Picnic Area, Playground, Recreation Area, Sidewalks, Street Lights, Tennis Court(s), Walking Trails
Garage true
Building
Foundation Basement
Sewer Public Sewer
Water City
Architectural Style Ranch
Level or Stories One
Structure Type Brick Full
New Construction false
Schools
Elementary Schools Elizabeth Lane
Middle Schools South Charlotte
High Schools Providence
Others
HOA Name Bumgardner Management
Senior Community false
Restrictions Architectural Review,Subdivision
Acceptable Financing Cash, Conventional, FHA, USDA Loan, VA Loan
Listing Terms Cash, Conventional, FHA, USDA Loan, VA Loan
Special Listing Condition None
Read Less
© 2024 Listings courtesy of Canopy MLS as distributed by MLS GRID. All Rights Reserved.
Bought with Rachel Cottrill • Giving Tree Realty
GET MORE INFORMATION





