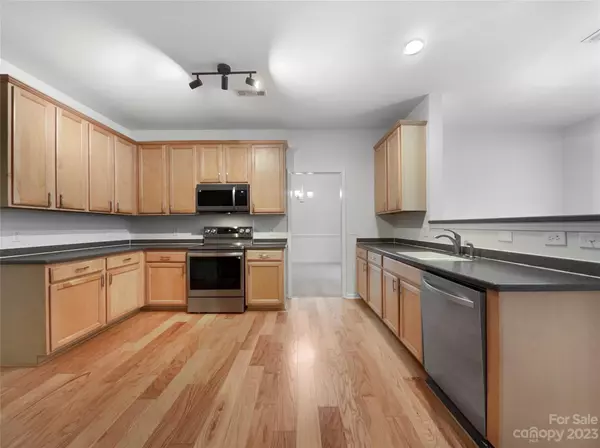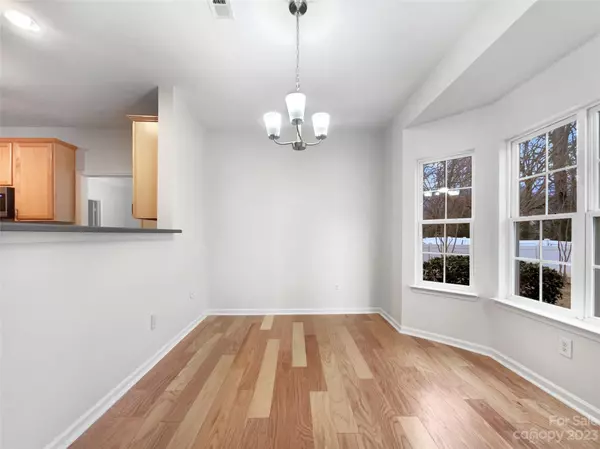For more information regarding the value of a property, please contact us for a free consultation.
3007 Royal Troon DR Matthews, NC 28104
Want to know what your home might be worth? Contact us for a FREE valuation!

Our team is ready to help you sell your home for the highest possible price ASAP
Key Details
Sold Price $487,000
Property Type Single Family Home
Sub Type Single Family Residence
Listing Status Sold
Purchase Type For Sale
Square Footage 2,848 sqft
Price per Sqft $170
Subdivision Prestwick
MLS Listing ID 4097382
Sold Date 05/07/24
Bedrooms 4
Full Baths 2
Half Baths 1
Abv Grd Liv Area 2,848
Year Built 2006
Lot Size 6,664 Sqft
Acres 0.153
Property Description
Welcome home! This 4-bedroom gem boasts large windows that flood every room with natural light, creating a bright and inviting atmosphere. The heart of the home is the spacious kitchen, complete with ample storage and an attached breakfast area, the perfect setting for enjoying morning sunbeams. A separate dining room sets the stage for memorable gatherings, providing an elegant space for family dinners or entertaining friends. The thoughtful floorplan seamlessly connects the living spaces, offering versatility and functionality. Escape to the four well-appointed bedrooms, adorned with expansive windows that showcase picturesque views and bathe the rooms in sunlight. Whether you're creating a cozy home office or a tranquil retreat, these rooms cater to your every need. Step outside to your fenced backyard, a private oasis for relaxation and recreation. Whether hosting barbecues or enjoying quiet evenings under the stars, this outdoor space is an extension of your living area.
Location
State NC
County Union
Zoning AG2
Interior
Heating Forced Air
Cooling Central Air
Fireplaces Type Family Room, Primary Bedroom
Fireplace true
Appliance Dishwasher, Electric Range, Microwave
Exterior
Garage Spaces 2.0
Fence Back Yard
Garage true
Building
Foundation Slab
Sewer Public Sewer
Water City
Level or Stories Two
Structure Type Stone Veneer,Vinyl
New Construction false
Schools
Elementary Schools Unspecified
Middle Schools Unspecified
High Schools Unspecified
Others
HOA Name Community Association MGT
Senior Community false
Acceptable Financing Cash, Conventional, VA Loan
Listing Terms Cash, Conventional, VA Loan
Special Listing Condition None
Read Less
© 2024 Listings courtesy of Canopy MLS as distributed by MLS GRID. All Rights Reserved.
Bought with Denise Hauser • Keller Williams Connected
GET MORE INFORMATION





