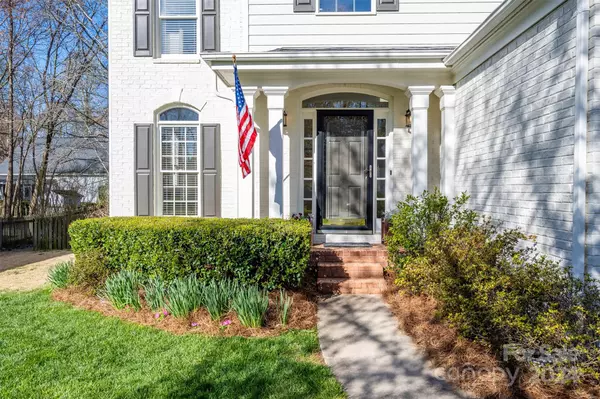For more information regarding the value of a property, please contact us for a free consultation.
17109 Windy Oaks CT Cornelius, NC 28031
Want to know what your home might be worth? Contact us for a FREE valuation!

Our team is ready to help you sell your home for the highest possible price ASAP
Key Details
Sold Price $588,000
Property Type Single Family Home
Sub Type Single Family Residence
Listing Status Sold
Purchase Type For Sale
Square Footage 2,292 sqft
Price per Sqft $256
Subdivision Stratford Forest
MLS Listing ID 4123253
Sold Date 06/20/24
Bedrooms 4
Full Baths 2
Half Baths 1
HOA Fees $79/qua
HOA Y/N 1
Abv Grd Liv Area 2,292
Year Built 2000
Lot Size 10,454 Sqft
Acres 0.24
Property Description
Welcome to your charming home in the tranquil Stratford Forest neighborhood. This hidden gem is just steps away from the bustling Birkdale Village. Former model home boasts open concept layout, featuring beautiful hardwood floors throughout the main level.
The bright and airy great room offers plenty of space for entertainment, while the dining area and office/living space provide versatility for everyday living. The kitchen is equipped with stainless steel appliances and ample prep space, perfect for cooking and gathering with loved ones.
Upstairs, you'll find a spacious primary suite, along with three additional bedrooms and bonus room, offering comfort and privacy. Outside, the large, fenced backyard is a private retreat, complete with an upgraded 18’ x 16’ Trex deck, pergola, and firepit!
Enjoy the convenience of neighborhood amenities including the community pool, tennis courts, and seasonal events, along with easy access to shopping and dining at Birkdale Village!
Location
State NC
County Mecklenburg
Zoning GR
Interior
Interior Features Cable Prewire, Entrance Foyer, Open Floorplan, Tray Ceiling(s), Walk-In Closet(s)
Heating Forced Air, Natural Gas
Cooling Central Air
Flooring Carpet, Wood
Fireplaces Type Family Room
Fireplace true
Appliance Dishwasher, Disposal, Microwave
Exterior
Garage Spaces 2.0
Fence Back Yard
Utilities Available Cable Available, Gas
Garage true
Building
Lot Description Infill Lot, Level
Foundation Crawl Space
Sewer Public Sewer
Water City
Level or Stories Two
Structure Type Fiber Cement
New Construction false
Schools
Elementary Schools J.V. Washam
Middle Schools Bailey
High Schools William Amos Hough
Others
HOA Name Main Street Management
Senior Community false
Restrictions Architectural Review
Special Listing Condition None
Read Less
© 2024 Listings courtesy of Canopy MLS as distributed by MLS GRID. All Rights Reserved.
Bought with Erika White • Coldwell Banker Realty
GET MORE INFORMATION





