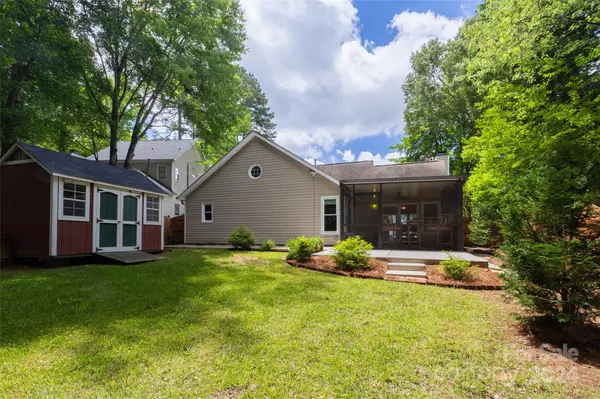For more information regarding the value of a property, please contact us for a free consultation.
4329 Hounds Run DR Matthews, NC 28105
Want to know what your home might be worth? Contact us for a FREE valuation!

Our team is ready to help you sell your home for the highest possible price ASAP
Key Details
Sold Price $402,000
Property Type Single Family Home
Sub Type Single Family Residence
Listing Status Sold
Purchase Type For Sale
Square Footage 1,429 sqft
Price per Sqft $281
Subdivision Habersham
MLS Listing ID 4141803
Sold Date 07/01/24
Bedrooms 3
Full Baths 2
Abv Grd Liv Area 1,429
Year Built 1992
Lot Size 8,712 Sqft
Acres 0.2
Property Description
Multiple OTPs received-Highest and Best offers by Sunday, 5/19/2024 @6pm.The lovely open floor plan offers 3 bd/2BA full bath , SCREEN PORCH, PRIVACY FENCE YARD, 12x8 OUTBUILDING & 2 CAR GARAGE. Many great features and upgrades. The kitchen offers an abundant of counter space, stainless dishwasher & frig, smooth top stove ,wine rack, pantry, updated light fixtures & decorative ledge. The primary en suite boast vaulted ceiling , decorative ledge and private access to the screen porch. Spa inspired bathroom features custom tile shower, frameless glass door, garden tub, oil rubbed bronze faucets, updated light fixtures, furniture style double vanity, WIC, pendant lighting & separate water closet. The extra wide hallways lead to 2nd/3rd bedrooms ,shared bathroom w/tile floors, laundry/mud room . Truly a backyard oasis w/ privacy fence, mature trees & extended patio area perfect for entertaining! Note:screen porch is wired for hot tub. Fireplace sold "as is". NO HOA
Location
State NC
County Mecklenburg
Zoning R9
Rooms
Main Level Bedrooms 3
Interior
Interior Features Attic Stairs Pulldown, Breakfast Bar, Garden Tub, Open Floorplan, Pantry, Split Bedroom, Walk-In Closet(s)
Heating Forced Air, Natural Gas
Cooling Ceiling Fan(s), Central Air
Flooring Carpet, Laminate, Tile
Fireplaces Type Family Room
Fireplace true
Appliance Dishwasher, Disposal, Electric Range, Gas Water Heater, Microwave, Plumbed For Ice Maker, Refrigerator
Exterior
Garage Spaces 2.0
Fence Back Yard, Fenced, Full
Garage true
Building
Lot Description Wooded
Foundation Slab
Sewer Public Sewer
Water City
Level or Stories One
Structure Type Vinyl
New Construction false
Schools
Elementary Schools Unspecified
Middle Schools Unspecified
High Schools Unspecified
Others
Senior Community false
Acceptable Financing Cash, Conventional, FHA, VA Loan
Listing Terms Cash, Conventional, FHA, VA Loan
Special Listing Condition None
Read Less
© 2024 Listings courtesy of Canopy MLS as distributed by MLS GRID. All Rights Reserved.
Bought with Dennis Coffey • Coffey House Realty
GET MORE INFORMATION





