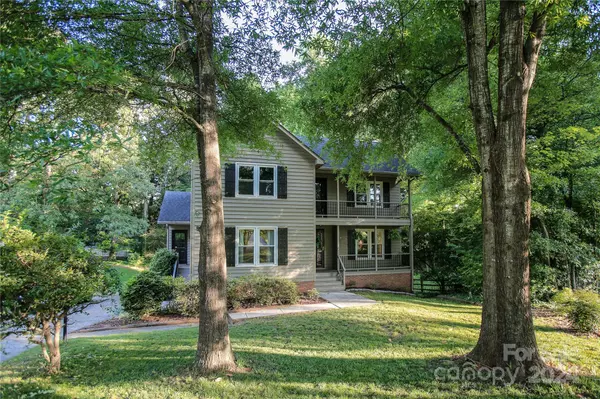For more information regarding the value of a property, please contact us for a free consultation.
1132 Glenshannon RD Matthews, NC 28105
Want to know what your home might be worth? Contact us for a FREE valuation!

Our team is ready to help you sell your home for the highest possible price ASAP
Key Details
Sold Price $480,000
Property Type Single Family Home
Sub Type Single Family Residence
Listing Status Sold
Purchase Type For Sale
Square Footage 1,985 sqft
Price per Sqft $241
Subdivision Country Place
MLS Listing ID 4144164
Sold Date 06/28/24
Bedrooms 3
Full Baths 2
Half Baths 1
Abv Grd Liv Area 1,985
Year Built 1978
Lot Size 0.370 Acres
Acres 0.37
Property Description
**Multiple Offers Received. Calling for highest and best offers to be submitted by 6/1 (Sat) @ 5pm**
Step inside to discover a blend of modern convenience and classic appeal. The interior features new luxury vinyl flooring down with fresh carpet up, a cozy wood-burning fireplace (to be sold in As-Is condition but no known issues), and a flex room upstairs perfect for playroom, office or extra bedroom. The spacious light & bright kitchen is equipped with white quartz countertops, ample cabinet space and a walk-in pantry. This home also features a large & clean basement that's accessible from a rear entrance that has all the room for storage workshop, etc. Outside, relax on the front porch or 2nd story balcony or get the grill ready for Bar-B-Q's on the back deck! Plus, the Greenway access is just around the corner w/ Downtown Matthews and Squirrel Lake Park being very short distances away. (both less than a mile away)
Don't miss out on this gem!
Location
State NC
County Mecklenburg
Zoning R15
Rooms
Basement Basement Shop, Exterior Entry, Full, Storage Space, Unfinished, Walk-Out Access
Main Level Bedrooms 1
Interior
Interior Features Attic Stairs Pulldown, Pantry, Storage, Walk-In Closet(s)
Heating Forced Air
Cooling Ceiling Fan(s), Central Air
Flooring Carpet, Vinyl
Fireplaces Type Living Room
Fireplace true
Appliance Dishwasher, Electric Cooktop, Electric Oven, Exhaust Fan, Microwave
Exterior
Exterior Feature Storage
Fence Partial
Community Features Walking Trails
Utilities Available Cable Available, Electricity Connected, Gas, Satellite Internet Available, Wired Internet Available
Waterfront Description None
Roof Type Shingle
Garage false
Building
Foundation Basement
Sewer Public Sewer
Water City
Level or Stories Two
Structure Type Wood
New Construction false
Schools
Elementary Schools Matthews
Middle Schools Crestdale
High Schools Butler
Others
Senior Community false
Acceptable Financing Cash, Conventional
Horse Property None
Listing Terms Cash, Conventional
Special Listing Condition None
Read Less
© 2024 Listings courtesy of Canopy MLS as distributed by MLS GRID. All Rights Reserved.
Bought with Lisa Warren • Cottingham Chalk
GET MORE INFORMATION





