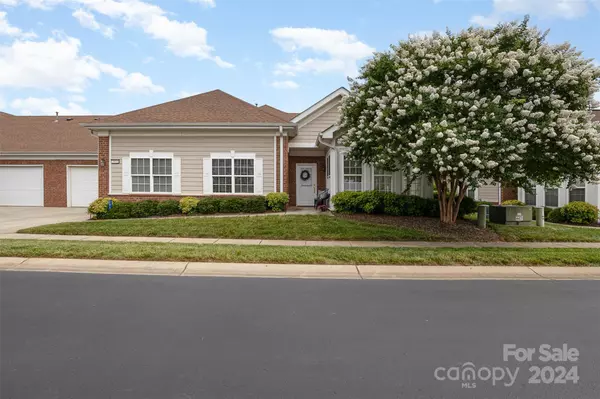For more information regarding the value of a property, please contact us for a free consultation.
2010 Woodburn TER Matthews, NC 28105
Want to know what your home might be worth? Contact us for a FREE valuation!

Our team is ready to help you sell your home for the highest possible price ASAP
Key Details
Sold Price $445,000
Property Type Townhouse
Sub Type Townhouse
Listing Status Sold
Purchase Type For Sale
Square Footage 1,797 sqft
Price per Sqft $247
Subdivision Village Of St Andrews
MLS Listing ID 4108730
Sold Date 07/08/24
Bedrooms 2
Full Baths 2
Construction Status Completed
HOA Fees $387/mo
HOA Y/N 1
Abv Grd Liv Area 1,797
Year Built 2005
Property Description
Beautiful home in sought after Village of St. Andrews, a Matthews community, with amenities such as club house, pool, work out room, gazebo for gathering and magnificent pond for relaxing. Step into a beautiful great room and dining room with high ceiling and comfort of a gas fireplace. Main areas are all hardwood with the exception of the 2 bedrooms and sunroom. This sunroom will certainly be your "happy place". Entertaining in the dining room or the large kitchen with granite counter tops, high cherry wood cabinets, eating area and a perfect workspace is ideal. Laundry and garage access are conveniently located off the kitchen. The 2 bedrooms include a large Primary and the second with spacious closet and bathroom across the hall. The office or choose how you want to use this extra room with French glass door. The 2-car garage has an incredible walk-up attic for more storage. Step outside onto the front porch and enjoy a coffee break. Home has been incredibly cared for by one owner!
Location
State NC
County Mecklenburg
Zoning R-VS
Rooms
Main Level Bedrooms 2
Interior
Interior Features Attic Other, Attic Walk In
Heating Central
Cooling Ceiling Fan(s), Central Air
Flooring Carpet, Tile, Wood
Fireplaces Type Gas, Gas Log
Fireplace true
Appliance Dishwasher, Disposal, Electric Cooktop, Electric Oven, Microwave, Refrigerator
Exterior
Garage Spaces 2.0
Community Features Fifty Five and Older, Clubhouse, Fitness Center, Outdoor Pool, Picnic Area, Pond, Recreation Area, None
Utilities Available Cable Available, Electricity Connected
Roof Type Shingle
Garage true
Building
Foundation Slab
Sewer Public Sewer
Water City
Level or Stories One
Structure Type Brick Partial,Fiber Cement
New Construction false
Construction Status Completed
Schools
Elementary Schools Matthews
Middle Schools Crestdale
High Schools Butler
Others
HOA Name Keuster Management
Senior Community true
Acceptable Financing Cash, Conventional, VA Loan
Listing Terms Cash, Conventional, VA Loan
Special Listing Condition None
Read Less
© 2024 Listings courtesy of Canopy MLS as distributed by MLS GRID. All Rights Reserved.
Bought with Lindsay Larson • Keller Williams Connected
GET MORE INFORMATION





