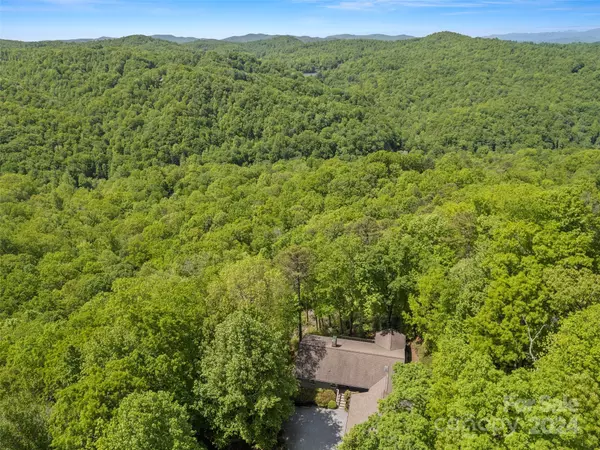For more information regarding the value of a property, please contact us for a free consultation.
44 Wild Rose LN Brevard, NC 28712
Want to know what your home might be worth? Contact us for a FREE valuation!

Our team is ready to help you sell your home for the highest possible price ASAP
Key Details
Sold Price $650,000
Property Type Single Family Home
Sub Type Single Family Residence
Listing Status Sold
Purchase Type For Sale
Square Footage 2,484 sqft
Price per Sqft $261
Subdivision Whiskey Creek
MLS Listing ID 4141954
Sold Date 07/31/24
Style Traditional
Bedrooms 3
Full Baths 2
Half Baths 1
HOA Fees $29/ann
HOA Y/N 1
Abv Grd Liv Area 1,669
Year Built 1992
Lot Size 2.870 Acres
Acres 2.87
Property Description
Welcome to 44 Wild Rose Lane. This home is set in an idyllic location offering privacy & tranquility within a small friendly neighborhood just 15 minutes to
downtown Brevard. Combined with year round mountain views from great room, dining room, office, screened porch and open decks, you'll enjoy the beauty of
the mountains in all seasons. This home is filled with natural light and features a gas fireplace in the great room as well as the Primary bedroom. The spacious
great room also has a vaulted ceiling. The kitchen has updated stainless steel appliances and abundant storage and the laundry/mudroom is just off the kitchen.
Guest room suite on lower level, 3rd bedroom, abundant unfinished basement storage, generator and newer roof with transferable warranty make this one you can't afford to miss! Schedule an appointment today. Please DO NOT enter the driveway without an appointment.
Location
State NC
County Transylvania
Zoning RES
Rooms
Basement Daylight, Interior Entry, Partially Finished, Storage Space, Walk-Out Access
Main Level Bedrooms 1
Interior
Interior Features Kitchen Island, Open Floorplan, Pantry, Walk-In Closet(s)
Heating Forced Air, Heat Pump
Cooling Ceiling Fan(s), Central Air, Heat Pump
Flooring Carpet, Tile, Wood
Fireplaces Type Great Room, Primary Bedroom
Fireplace true
Appliance Dishwasher, Down Draft, Dryer, Electric Oven, Electric Range, Microwave, Refrigerator, Washer/Dryer
Exterior
Garage Spaces 2.0
Community Features None
Utilities Available Cable Available
View Long Range, Year Round
Garage true
Building
Lot Description Private, Views, Wooded
Foundation Basement
Sewer Septic Installed
Water Well
Architectural Style Traditional
Level or Stories One
Structure Type Wood
New Construction false
Schools
Elementary Schools Brevard
Middle Schools Brevard
High Schools Brevard
Others
Senior Community false
Acceptable Financing Cash, Conventional
Listing Terms Cash, Conventional
Special Listing Condition None
Read Less
© 2024 Listings courtesy of Canopy MLS as distributed by MLS GRID. All Rights Reserved.
Bought with Mary Elizabeth Ramsaur • RE/MAX Land of the Waterfalls
GET MORE INFORMATION





