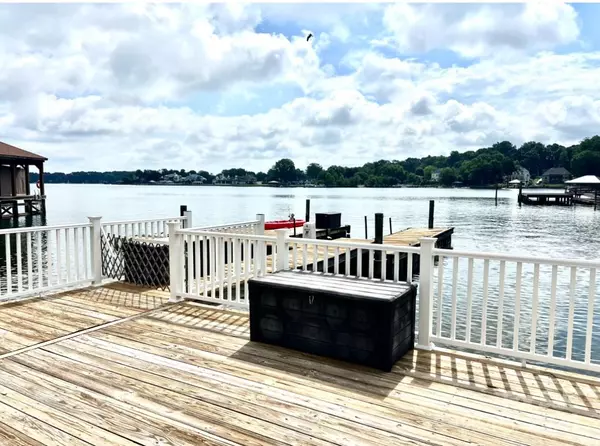For more information regarding the value of a property, please contact us for a free consultation.
16711 Jetton RD Cornelius, NC 28031
Want to know what your home might be worth? Contact us for a FREE valuation!

Our team is ready to help you sell your home for the highest possible price ASAP
Key Details
Sold Price $2,700,000
Property Type Single Family Home
Sub Type Single Family Residence
Listing Status Sold
Purchase Type For Sale
Square Footage 3,807 sqft
Price per Sqft $709
Subdivision Cornelius
MLS Listing ID 4147433
Sold Date 08/07/24
Style Transitional
Bedrooms 4
Full Baths 3
Half Baths 1
Abv Grd Liv Area 3,807
Year Built 1993
Lot Size 0.810 Acres
Acres 0.81
Property Description
Gorgeous waterfront estate on upper Jetton Road in Cornelius! Walk in to a sun filled double ceiling great room with multiple glass sliders that take you to your waterfront oasis! Just a few steps down from your patio is an expansive flat backyard with tons of room to play. Panoramic views from most rooms in the house! Chef's kitchen with massive island, fireplace, Wolf range, window view sink, warming oven, and PLENTY OF ENTERTAINING SPACE! Expansive dining room inclusive of wet bar. Master on main with immediate access to a relaxing hot tub on deck overlooking Lake Norman. Front and back staircases bring you to 3 additional bedrooms and 2 full bathrooms on upper level. Large bonus room upstairs for fun retreat area. Waterfront backyard includes a built-in grilling station, floating dock and pier as well as built in fire pit. Meticulously maintained custom built home in one of the most desirable areas in all of Lake Norman. Professional photos and measurements coming soon.
Location
State NC
County Mecklenburg
Zoning GR
Body of Water Lake Norman
Rooms
Main Level Bedrooms 1
Interior
Interior Features Attic Stairs Pulldown, Attic Walk In, Walk-In Closet(s), Wet Bar
Heating Central
Cooling Central Air
Flooring Carpet, Laminate
Fireplaces Type Great Room, Kitchen
Fireplace true
Appliance Bar Fridge, Dishwasher, Disposal, Gas Cooktop, Gas Range, Microwave, Plumbed For Ice Maker, Refrigerator
Exterior
Exterior Feature Fire Pit, Dock, Hot Tub, Gas Grill, In-Ground Irrigation
Garage Spaces 2.0
Fence Back Yard
Waterfront Description Boat Lift,Dock,Pier
View Water
Roof Type Shingle
Garage true
Building
Lot Description Waterfront
Foundation Crawl Space
Sewer Public Sewer
Water Well, Other - See Remarks
Architectural Style Transitional
Level or Stories Two
Structure Type Brick Full
New Construction false
Schools
Elementary Schools Cornelius
Middle Schools Bailey
High Schools William Amos Hough
Others
Senior Community false
Acceptable Financing Cash, Conventional
Listing Terms Cash, Conventional
Special Listing Condition None
Read Less
© 2024 Listings courtesy of Canopy MLS as distributed by MLS GRID. All Rights Reserved.
Bought with Maria Basmas • Keller Williams Unified
GET MORE INFORMATION





