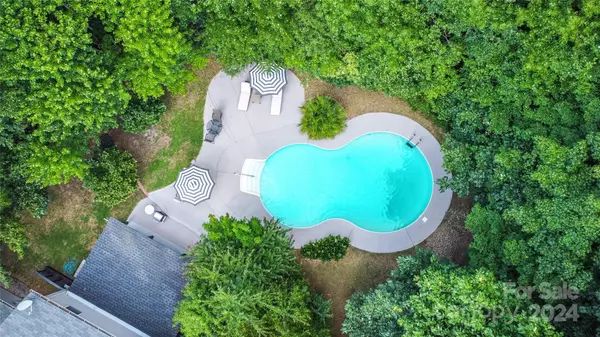For more information regarding the value of a property, please contact us for a free consultation.
2500 Ashby Woods DR Matthews, NC 28105
Want to know what your home might be worth? Contact us for a FREE valuation!

Our team is ready to help you sell your home for the highest possible price ASAP
Key Details
Sold Price $560,000
Property Type Single Family Home
Sub Type Single Family Residence
Listing Status Sold
Purchase Type For Sale
Square Footage 2,363 sqft
Price per Sqft $236
Subdivision Matthews Commons
MLS Listing ID 4161919
Sold Date 08/19/24
Style Traditional
Bedrooms 4
Full Baths 2
Half Baths 1
HOA Fees $12/ann
HOA Y/N 1
Abv Grd Liv Area 2,363
Year Built 1997
Lot Size 0.540 Acres
Acres 0.54
Property Description
Escape to tranquility in this stunning 4-bedroom home nestled on a serene over half-acre cul-de-sac lot. Immerse yourself in the ultimate outdoor living experience with a sprawling fenced backyard, perfect for entertaining or relaxing in your own private oasis. The highlight? A refreshing 28,000-gallon in-ground pool, ideal for cooling off on warm summer days. Step inside to discover an open floor plan bathed in natural light. The formal dining room sets the stage for elegant gatherings, while the cozy living area invites relaxation. The well-appointed kitchen, complete with a functional layout, is a chef's dream. Upstairs, the luxurious primary suite offers a peaceful escape, featuring a spa-like bathroom with garden tub. Three additional bedrooms, each offering flexibility as guest rooms, home offices, or hobby spaces, complete the second floor. Enjoy the convenience of a large two-car garage and the peace of mind that comes with a sought-after Matthews address.
Location
State NC
County Mecklenburg
Zoning R15
Interior
Interior Features Attic Stairs Pulldown, Built-in Features, Cable Prewire, Garden Tub, Kitchen Island, Open Floorplan, Pantry, Walk-In Closet(s)
Heating Forced Air, Natural Gas, Zoned
Cooling Ceiling Fan(s), Central Air, Zoned
Flooring Hardwood, Tile
Fireplaces Type Gas, Living Room
Fireplace true
Appliance Dishwasher, Electric Oven, Electric Range, Gas Water Heater, Microwave, Plumbed For Ice Maker
Exterior
Exterior Feature In Ground Pool
Garage Spaces 2.0
Fence Back Yard, Fenced
Garage true
Building
Lot Description Cul-De-Sac, Wooded
Foundation Slab
Sewer Public Sewer
Water City
Architectural Style Traditional
Level or Stories Two
Structure Type Brick Partial,Vinyl
New Construction false
Schools
Elementary Schools Mint Hill
Middle Schools Mint Hill
High Schools Butler
Others
Senior Community false
Acceptable Financing Cash, Conventional, FHA, VA Loan
Listing Terms Cash, Conventional, FHA, VA Loan
Special Listing Condition None
Read Less
© 2024 Listings courtesy of Canopy MLS as distributed by MLS GRID. All Rights Reserved.
Bought with Michael Booe • Helen Adams Realty
GET MORE INFORMATION





