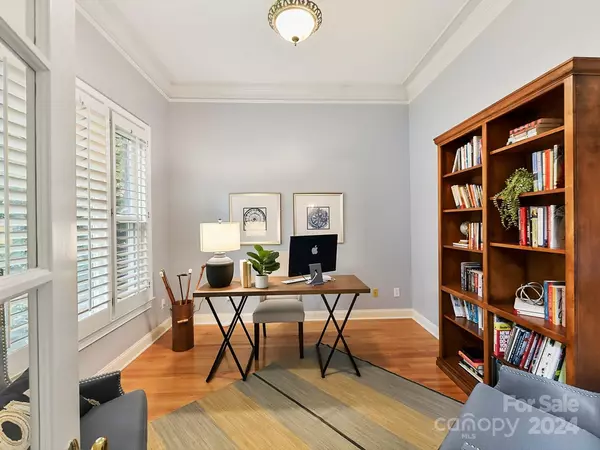For more information regarding the value of a property, please contact us for a free consultation.
11127 Brush Hollow RD Matthews, NC 28105
Want to know what your home might be worth? Contact us for a FREE valuation!

Our team is ready to help you sell your home for the highest possible price ASAP
Key Details
Sold Price $920,000
Property Type Single Family Home
Sub Type Single Family Residence
Listing Status Sold
Purchase Type For Sale
Square Footage 2,816 sqft
Price per Sqft $326
Subdivision Deerfield Creek
MLS Listing ID 4155461
Sold Date 08/29/24
Style Transitional
Bedrooms 4
Full Baths 2
Half Baths 1
HOA Fees $97/qua
HOA Y/N 1
Abv Grd Liv Area 2,816
Year Built 1999
Lot Size 0.340 Acres
Acres 0.34
Property Description
Stunning, Full Brick Home with Primary Bedroom on Main floor! Newly Updated Bright White Kitchen! Kitchen remodeled with '5 burner induction cooktop', custom updraft hood, quartz countertops, new kitchen cabinets with showcase glass cabinets above opens to 2 story great room with gas fireplace, built in bookshelves and breakfast nook. Main floor primary suite with updated bathroom including Delta shower system with 3 body sprays, granite counters, custom cabinets, tile and mirrors. Main floor office with french doors. Dining room. Plantation Shutters. Private, fenced, treed backyard w/lush landscaping & large deck to enjoy the birds with your morning coffee in your own private garden. Upstairs has 2 generously sized secondary bedrooms & a large bonus room that could be used as a 4th bedroom. Gleaming hardwood floors. Highly desirable Deerfield Creek neighborhood w/neighborhood amenities & top rated schools. Easy access to Waverly and I-485. Almost all windows (27) replaced 2020!
Location
State NC
County Mecklenburg
Zoning R-3
Rooms
Main Level Bedrooms 1
Interior
Interior Features Attic Stairs Pulldown, Attic Walk In, Kitchen Island, Open Floorplan, Pantry, Walk-In Closet(s), Whirlpool
Heating Central, Natural Gas
Cooling Central Air, Gas
Flooring Carpet, Tile, Wood
Fireplaces Type Gas Log, Great Room
Fireplace true
Appliance Convection Oven, Dishwasher, Disposal, Dryer, Electric Oven, Exhaust Hood, Gas Water Heater, Induction Cooktop, Microwave, Plumbed For Ice Maker, Refrigerator, Self Cleaning Oven, Wall Oven, Washer/Dryer
Exterior
Garage Spaces 2.0
Fence Back Yard
Community Features Cabana, Picnic Area, Playground, Sidewalks, Sport Court, Street Lights, Tennis Court(s), Walking Trails, Other
Utilities Available Gas, Underground Power Lines, Underground Utilities
Roof Type Shingle
Garage true
Building
Lot Description Corner Lot, Level, Private, Wooded
Foundation Crawl Space
Builder Name John Wieland
Sewer Public Sewer
Water City
Architectural Style Transitional
Level or Stories One and One Half
Structure Type Brick Full
New Construction false
Schools
Elementary Schools Mckee Road
Middle Schools J.M. Robinson
High Schools Providence
Others
HOA Name William Douglas Mgmt
Senior Community false
Restrictions Subdivision
Acceptable Financing Cash, Conventional, FHA, VA Loan
Listing Terms Cash, Conventional, FHA, VA Loan
Special Listing Condition None
Read Less
© 2024 Listings courtesy of Canopy MLS as distributed by MLS GRID. All Rights Reserved.
Bought with Doug Hider • EXP Realty LLC Ballantyne
GET MORE INFORMATION





