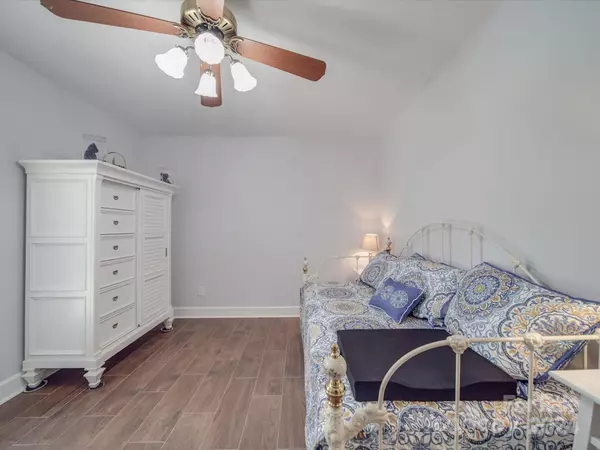For more information regarding the value of a property, please contact us for a free consultation.
428 Blythe CT Clover, SC 29710
Want to know what your home might be worth? Contact us for a FREE valuation!

Our team is ready to help you sell your home for the highest possible price ASAP
Key Details
Sold Price $875,000
Property Type Single Family Home
Sub Type Single Family Residence
Listing Status Sold
Purchase Type For Sale
Square Footage 4,056 sqft
Price per Sqft $215
Subdivision Amber Ashlyn Acres
MLS Listing ID 4149704
Sold Date 09/10/24
Bedrooms 4
Full Baths 3
Half Baths 1
Abv Grd Liv Area 4,056
Year Built 1993
Lot Size 2.092 Acres
Acres 2.092
Lot Dimensions 96.19x147.79x583.91x171.74x473.4
Property Description
If you are looking for a single level Home in the Clover area with 2+ acres and no HOA then this may be the property for you! This tastefully decorated home is located in the Amber Ashyln Acres and features 4 Bedrooms, Recreation Room, office and 3.5 Bathrooms. This home has approximately 4056 Heated square feet. Open Kitchen features Quartz countertops, Island/Breakfast bar, Tile backsplash, walk-in pantry and stainless steel appliances. Fiber Cement exterior siding. Formal Dining room and Breakfast Area. Wonderful Split Bedroom Plan that features dual primary bedrooms. Tile Floor used throughout the house except in the recreation room and Primary Bedroom Closet. Plenty of space for outdoor entertaining with large rear deck and covered front and side porches. New Well pump and Pressure tank installed 6/2024. Crawl Space encapsulation installed 2022. Tankless gas water heater installed 2022. Garage Floor had epoxy paint installed 3/2024. Do not miss the opportunity to see this home!
Location
State SC
County York
Zoning RSF-40
Rooms
Main Level Bedrooms 4
Interior
Interior Features Attic Other, Attic Stairs Pulldown, Breakfast Bar, Kitchen Island, Open Floorplan, Pantry, Split Bedroom, Walk-In Closet(s), Walk-In Pantry
Heating Forced Air, Heat Pump
Cooling Ceiling Fan(s), Central Air
Flooring Carpet, Tile
Fireplaces Type Family Room, Wood Burning, Wood Burning Stove
Fireplace true
Appliance Dishwasher, Disposal, Dryer, Electric Oven, Electric Range, Microwave, Refrigerator, Tankless Water Heater, Wall Oven, Washer
Exterior
Garage Spaces 2.0
Utilities Available Electricity Connected, Gas, Wired Internet Available
Roof Type Shingle
Garage true
Building
Lot Description Sloped
Foundation Crawl Space, Slab
Sewer Septic Installed
Water Well
Level or Stories One
Structure Type Fiber Cement
New Construction false
Schools
Elementary Schools Griggs Road
Middle Schools Clover
High Schools Clover
Others
Senior Community false
Restrictions Deed
Acceptable Financing Cash, Conventional
Listing Terms Cash, Conventional
Special Listing Condition None
Read Less
© 2024 Listings courtesy of Canopy MLS as distributed by MLS GRID. All Rights Reserved.
Bought with Bruce Hartman • Better Homes and Garden Real Estate Paracle
GET MORE INFORMATION





