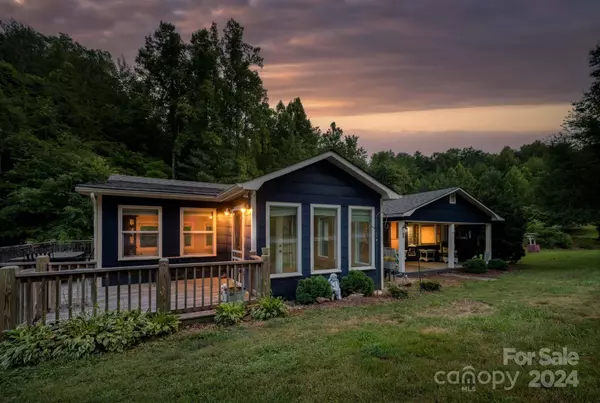For more information regarding the value of a property, please contact us for a free consultation.
2235 Flatwood RD Lenoir, NC 28645
Want to know what your home might be worth? Contact us for a FREE valuation!

Our team is ready to help you sell your home for the highest possible price ASAP
Key Details
Sold Price $325,000
Property Type Single Family Home
Sub Type Single Family Residence
Listing Status Sold
Purchase Type For Sale
Square Footage 553 sqft
Price per Sqft $587
MLS Listing ID 4160647
Sold Date 10/28/24
Style Ranch
Bedrooms 3
Full Baths 2
Abv Grd Liv Area 553
Year Built 1949
Lot Size 5.930 Acres
Acres 5.93
Property Description
Welcome to serenity! This immaculately updated home sits on almost 6 acres of land with a beautiful stocked pond, fresh spring, firepit and lovely landscaping. As you enter the front door, be prepared for the homey feel of this well maintained home. This home offers 3 bedrooms, 2 full baths, sitting area/den, an open living room/dining area with vaulted ceilings/gas fireplace and laundry all on one level. The kitchen has all new SS appliances, quartz countertops and new cabinets. The primary bedroom boasts an electric fireplace, walk-in closet and exterior door leading onto a new deck to enjoy morning sunrises. Many updates to this home include: new windows, barn door to pantry, quartz countertops in bathroom, new well, new septic tank, new roof, new HVAC. No expenses have been spared! This turn-key property will not last long. Come and make it your home! **Of the 1860 total livable square footage, 1307 has 6'10" ceilings.
Location
State NC
County Caldwell
Zoning RA-20
Rooms
Main Level Bedrooms 3
Interior
Interior Features Pantry, Walk-In Closet(s)
Heating Heat Pump
Cooling Central Air
Flooring Tile, Wood
Fireplaces Type Den, Gas, Living Room, Primary Bedroom
Fireplace true
Appliance Dishwasher, Electric Range, Microwave, Refrigerator
Exterior
Exterior Feature Fire Pit
Roof Type Shingle
Garage false
Building
Lot Description Cleared, Level, Pond(s), Private, Sloped, Creek/Stream, Wooded
Foundation Crawl Space
Sewer Septic Installed
Water Well
Architectural Style Ranch
Level or Stories One
Structure Type Wood
New Construction false
Schools
Elementary Schools Happy Valley
Middle Schools Happy Valley
High Schools Hibriten
Others
Senior Community false
Restrictions No Representation
Acceptable Financing Cash, Conventional
Listing Terms Cash, Conventional
Special Listing Condition None
Read Less
© 2024 Listings courtesy of Canopy MLS as distributed by MLS GRID. All Rights Reserved.
Bought with Non Member • Canopy Administration
GET MORE INFORMATION





