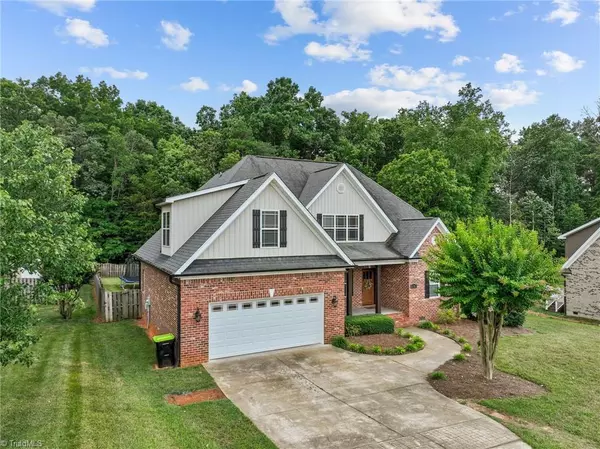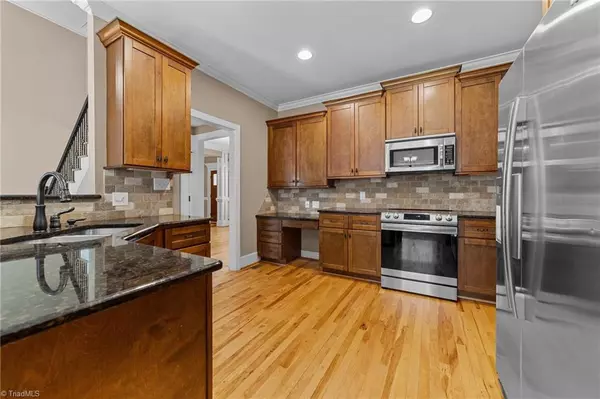For more information regarding the value of a property, please contact us for a free consultation.
6409 Calvary WAY Thomasville, NC 27360
Want to know what your home might be worth? Contact us for a FREE valuation!

Our team is ready to help you sell your home for the highest possible price ASAP
Key Details
Sold Price $425,000
Property Type Single Family Home
Sub Type Stick/Site Built
Listing Status Sold
Purchase Type For Sale
MLS Listing ID 1149484
Sold Date 09/27/24
Bedrooms 3
Full Baths 2
Half Baths 1
HOA Fees $25/qua
HOA Y/N Yes
Originating Board Triad MLS
Year Built 2009
Lot Size 0.460 Acres
Acres 0.46
Property Description
Welcome to this stunning 3-bedroom, 2.5-bath home with a spacious bonus room! Enjoy the inviting open floor plan, highlighted by a stone fireplace in the living room with vaulted ceilings. The functional kitchen is a chef's dream, featuring granite countertops, a tiled backsplash, ample counter space, and abundant cabinetry. A walk-in pantry ensures you'll never run out of storage. The spacious laundry room makes chores a breeze. The primary suite, conveniently located on the main level, boasts a tray ceiling, double vanity, walk-in closet, jetted tub, and a separate walk-in shower for ultimate relaxation. The home also includes a 2-car garage for all your storage needs. Step outside to find a fenced-in backyard, perfect for outdoor gatherings or a safe play area. This home is a true gem, combining luxury, comfort, and functionality in every detail. Don't miss the opportunity to make this exceptional property your new home!
Location
State NC
County Randolph
Rooms
Basement Crawl Space
Interior
Interior Features Ceiling Fan(s), Pantry, Separate Shower, Solid Surface Counter, Vaulted Ceiling(s)
Heating Fireplace(s), Heat Pump, Electric, Propane
Cooling Central Air
Flooring Carpet, Tile, Wood
Fireplaces Number 1
Fireplaces Type Gas Log, Living Room
Appliance Microwave, Dishwasher, Slide-In Oven/Range, Electric Water Heater
Laundry Dryer Connection, Main Level, Washer Hookup
Exterior
Garage Attached Garage
Garage Spaces 2.0
Fence Fenced
Pool None
Building
Sewer Septic Tank
Water Public
Architectural Style Transitional
New Construction No
Schools
Elementary Schools Call School Board
Middle Schools Call School Board
High Schools Call School Board
Others
Special Listing Condition Owner Sale
Read Less

Bought with Re/Max Realty Consultants
GET MORE INFORMATION





