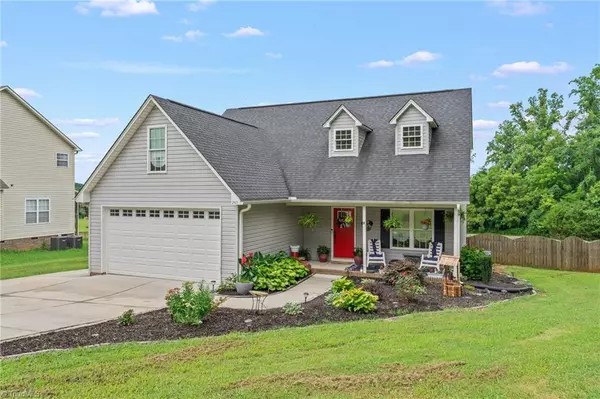For more information regarding the value of a property, please contact us for a free consultation.
2921 Fuller Mill RD N Thomasville, NC 27360
Want to know what your home might be worth? Contact us for a FREE valuation!

Our team is ready to help you sell your home for the highest possible price ASAP
Key Details
Sold Price $395,000
Property Type Single Family Home
Sub Type Stick/Site Built
Listing Status Sold
Purchase Type For Sale
MLS Listing ID 1149366
Sold Date 10/02/24
Bedrooms 3
Full Baths 2
Half Baths 1
HOA Y/N No
Originating Board Triad MLS
Year Built 2018
Lot Size 1.480 Acres
Acres 1.48
Property Description
PRICE IMPROVEMENT! Nestled on a 1.5-acre lot in the Wheatmore school district, this home offers a 2-car garage, double driveway w/ additional parking space, & charming curb appeal with beautiful landscaping & tree-lined boundaries on two sides. Step inside to an open-concept living area w/ a living room & wall of windows that seamlessly connect to the kitchen and dining spaces. The large eat-at bar & breakfast area make it perfect for both casual meals & entertaining. The main-level primary suite is a true retreat w/ its luxurious walk-in shower, dual sinks, private water closet, & jetted tub. Upstairs, you’ll find two generously sized bedrooms, an office, & a versatile bonus room. The second full bathroom offers dual sinks. With no carpet throughout, this home features only low-maintenance luxury vinyl plank (LVP) flooring, ensuring both style and durability. Outside, enjoy the peaceful setting from your deck which overlooks a fenced-in backyard & a thoughtfully positioned pool.
Location
State NC
County Randolph
Rooms
Basement Crawl Space
Interior
Interior Features Ceiling Fan(s), Freestanding Tub
Heating Fireplace(s), Forced Air, Heat Pump, Electric
Cooling Heat Pump, Zoned
Flooring Carpet, Tile, Vinyl
Fireplaces Number 1
Fireplaces Type Living Room
Appliance Microwave, Dishwasher, Slide-In Oven/Range, Cooktop, Electric Water Heater
Exterior
Garage Attached Garage, Front Load Garage
Garage Spaces 2.0
Fence Fenced, Privacy
Pool Above Ground, Private
Building
Lot Description Cleared
Sewer Septic Tank
Water Public
New Construction No
Schools
Elementary Schools Hopewell
Middle Schools Braxton Craven
High Schools Wheatmore
Others
Special Listing Condition Owner Sale
Read Less

Bought with ALMAJANNIE REALTY, LLC
GET MORE INFORMATION





