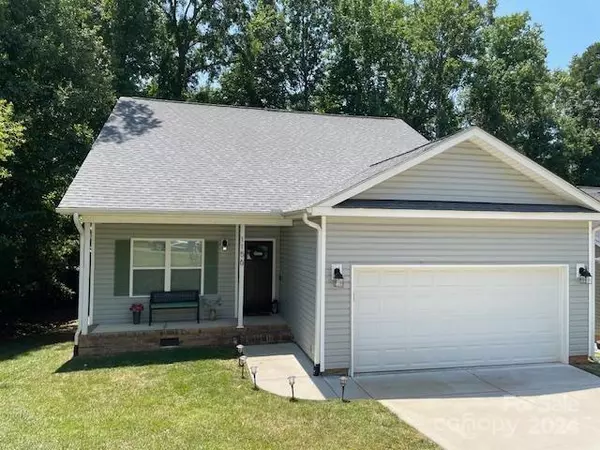For more information regarding the value of a property, please contact us for a free consultation.
1156 Warpers LN Fort Mill, SC 29715
Want to know what your home might be worth? Contact us for a FREE valuation!

Our team is ready to help you sell your home for the highest possible price ASAP
Key Details
Sold Price $400,000
Property Type Single Family Home
Sub Type Single Family Residence
Listing Status Sold
Purchase Type For Sale
Square Footage 1,519 sqft
Price per Sqft $263
Subdivision Avery Lake
MLS Listing ID 4161585
Sold Date 10/24/24
Style Ranch
Bedrooms 3
Full Baths 2
HOA Fees $21/mo
HOA Y/N 1
Abv Grd Liv Area 1,519
Year Built 2020
Lot Size 10,890 Sqft
Acres 0.25
Lot Dimensions 72 x 148 x 75 x 150
Property Description
Custom Built less than 5 yrs w/builder warranty. Beautiful Ranch Style Home on Private 1/4 AC Corner Lot sheltered on both side & rear neighbors view by several mature trees, additionally, more privacy, we just found out on 8/31 the lot behind this home will not be build on ! Covered FT Porch. Spacious Bedrms W/Double Sinks & W/I Closet & 2 Newly Tiled Baths 2022. Custom Blinds. Light, Bright & Open. Vaulted Liv Rm. Kit w/Generous Cabinets, SS Appliances, Granite Countertops, Panty, Eating Space. Relaxing Wood Deck. Mostly Laminated Engineered Wood/Vinyl Floors, minimal Carpet. 30 Yr Shingles. 200 Amp Elect Service. 40 Gal H2O Tank. Professional Conditioned Crawl by Dry Pro. Transferable Builders Warranty. Anna Close Springs Greenway abuts the neighborhood, 3 Lakes, Hicking Trails, Horse Riding, Concerts, Fishing, Camping & More (go on Greenways website to learn more) Airport only 25 minutes away most times of day. Buyer can clear more of the side & rear if the buyer desires more yard.
Location
State SC
County York
Zoning SFR
Rooms
Main Level Bedrooms 3
Interior
Interior Features Attic Finished, Cable Prewire, Open Floorplan, Pantry, Walk-In Closet(s)
Heating Central, Electric, Forced Air
Cooling Central Air, Electric, Heat Pump
Flooring Carpet, Vinyl, Other - See Remarks
Fireplace false
Appliance Dishwasher, Electric Cooktop, Electric Oven, Electric Water Heater, Microwave, Plumbed For Ice Maker, Other
Exterior
Exterior Feature Other - See Remarks
Garage Spaces 2.0
Community Features Lake Access, Playground, Recreation Area, Street Lights, Walking Trails
Utilities Available Cable Available, Cable Connected, Satellite Internet Available, Underground Power Lines
Waterfront Description Other - See Remarks
Roof Type Shingle
Garage true
Building
Lot Description Corner Lot, Private, Wooded, Other - See Remarks
Foundation Crawl Space, Other - See Remarks
Sewer Public Sewer
Water City
Architectural Style Ranch
Level or Stories One
Structure Type Brick Partial,Vinyl
New Construction false
Schools
Elementary Schools Fort Mill
Middle Schools Fort Mill
High Schools Nation Ford
Others
HOA Name Red Rock
Senior Community false
Restrictions Architectural Review,Deed,Other - See Remarks
Acceptable Financing Cash, Conventional, FHA, USDA Loan, VA Loan, Other - See Remarks
Listing Terms Cash, Conventional, FHA, USDA Loan, VA Loan, Other - See Remarks
Special Listing Condition None
Read Less
© 2024 Listings courtesy of Canopy MLS as distributed by MLS GRID. All Rights Reserved.
Bought with Wendy Dickinson • Coldwell Banker Realty
GET MORE INFORMATION





