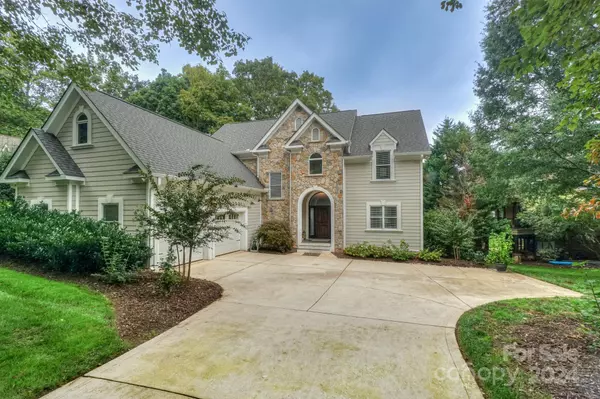For more information regarding the value of a property, please contact us for a free consultation.
21910 Satilla DR Cornelius, NC 28031
Want to know what your home might be worth? Contact us for a FREE valuation!

Our team is ready to help you sell your home for the highest possible price ASAP
Key Details
Sold Price $1,880,000
Property Type Single Family Home
Sub Type Single Family Residence
Listing Status Sold
Purchase Type For Sale
Square Footage 4,023 sqft
Price per Sqft $467
Subdivision Heron Harbor
MLS Listing ID 4184188
Sold Date 10/25/24
Style Transitional
Bedrooms 6
Full Baths 3
Half Baths 1
HOA Fees $66/ann
HOA Y/N 1
Abv Grd Liv Area 2,794
Year Built 1996
Lot Size 0.400 Acres
Acres 0.4
Property Description
Love the LONG RANGE WATER VIEWS as you walk into this Immaculate 2 Story/Basement WATERFRONT home in desirable Cornelius/Lake Norman! Follow your boardwalk to your deeded boatslip, launch your jet ski & water crafts from the neighborhood boat ramp, & enjoy swimming in the large quiet cove. Your home boasts 6 bedrooms/3.5 baths, New siding & Roof in '23, & Two HVACs replaced in '19-'20. Main level: Primary Suite w/upg ensuite bath incl Lg Walk-In Shower; Family Room w/ WViews, Gas log fpl & custom builtins; Kitchen w/Granite and SS appliances w/a large eat-in Dining area that opens to Fam Rm; and a Stunning New Vaulted Sc Porch & Oversized Deck w/ WViews-added '23. Upper Level: Three Bedrooms, Loft/Bonus, Craft Rm/Add'l office, & an Enormous Walk-in Storage. Basement Level: Man-Cave style Living Rm, Bar Area w/sink & pull up bar stool counter & storage room, Two Bdrms (one could be an exercise room), Storage areas & closets. Covered patio finishing 11/24. More info in Agent remarks.
Location
State NC
County Mecklenburg
Zoning GR
Body of Water Lake Norman
Rooms
Basement Finished
Main Level Bedrooms 1
Interior
Interior Features Attic Walk In, Cable Prewire, Garden Tub, Kitchen Island, Walk-In Closet(s), Wet Bar
Heating Forced Air, Natural Gas
Cooling Ceiling Fan(s), Central Air
Flooring Carpet, Tile, Wood
Fireplaces Type Family Room, Gas Log
Fireplace true
Appliance Convection Oven, Dishwasher, Disposal, Electric Oven, Electric Range, Gas Cooktop, Gas Water Heater, Microwave, Plumbed For Ice Maker, Self Cleaning Oven
Exterior
Exterior Feature In-Ground Irrigation
Garage Spaces 2.0
Community Features Recreation Area
Waterfront Description Boat Ramp – Community,Boat Slip (Deed)
View Water, Year Round
Roof Type Shingle
Garage true
Building
Lot Description Waterfront
Foundation Basement
Sewer Public Sewer
Water City
Architectural Style Transitional
Level or Stories Two
Structure Type Hardboard Siding,Stone Veneer
New Construction false
Schools
Elementary Schools Cornelius
Middle Schools Bailey
High Schools William Amos Hough
Others
HOA Name Braza Management
Senior Community false
Acceptable Financing Cash, Conventional
Listing Terms Cash, Conventional
Special Listing Condition None
Read Less
© 2024 Listings courtesy of Canopy MLS as distributed by MLS GRID. All Rights Reserved.
Bought with Lora Stern • EXP Realty LLC Ballantyne
GET MORE INFORMATION





