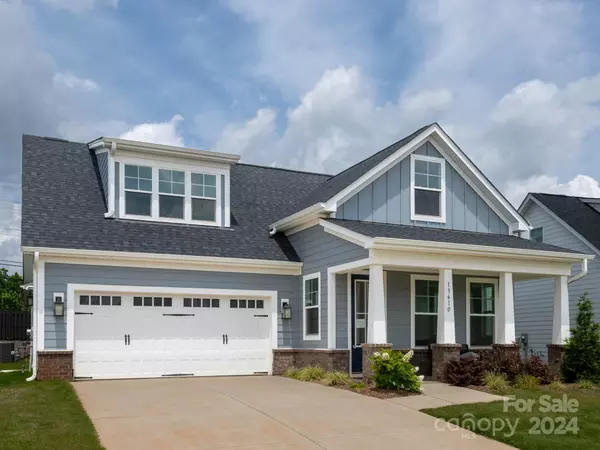For more information regarding the value of a property, please contact us for a free consultation.
13610 Tranquil Day DR Matthews, NC 28105
Want to know what your home might be worth? Contact us for a FREE valuation!

Our team is ready to help you sell your home for the highest possible price ASAP
Key Details
Sold Price $632,605
Property Type Single Family Home
Sub Type Single Family Residence
Listing Status Sold
Purchase Type For Sale
Square Footage 2,955 sqft
Price per Sqft $214
Subdivision Phillips Village
MLS Listing ID 4136557
Sold Date 11/05/24
Style Transitional
Bedrooms 3
Full Baths 3
Construction Status Completed
HOA Fees $196/mo
HOA Y/N 1
Abv Grd Liv Area 2,955
Year Built 2022
Lot Size 7,840 Sqft
Acres 0.18
Lot Dimensions 57x127x72x127
Property Description
Move-in READY!! Staged and ready to view
Beautiful Waxwing floor plan with gourmet kitchen, wall oven, gas cooktop, quartz island, large pantry, front and back covered porches, primary suite located on main floor, as well as a secondary bedroom, bathroom and office. Owner’s entry from the garage leads to a drop zone and off to the side is the laundry room. 2nd floor offers a large loft with lots of windows and a third bedroom and bathroom. The community is walking distance of the Purser-Hulsey Park. This park includes 4.4 miles of biking / walking trails, dog park and a community garden. It’s also located less than 10 minutes from downtown Matthews, 25 minutes from Uptown Charlotte and 35 minutes from the Charlotte Douglas International Airport.
Location
State NC
County Mecklenburg
Zoning SFR
Rooms
Main Level Bedrooms 2
Interior
Interior Features Drop Zone, Kitchen Island, Open Floorplan, Walk-In Closet(s), Walk-In Pantry
Heating Forced Air
Cooling Central Air, Zoned
Flooring Carpet, Tile, Wood
Fireplace false
Appliance Dishwasher, Exhaust Hood, Gas Cooktop, Gas Water Heater, Microwave, Wall Oven
Exterior
Garage Spaces 2.0
Roof Type Shingle
Garage true
Building
Foundation Slab
Builder Name Nest Homes
Sewer Public Sewer
Water City
Architectural Style Transitional
Level or Stories One and One Half
Structure Type Brick Partial,Fiber Cement
New Construction true
Construction Status Completed
Schools
Elementary Schools Mint Hill
Middle Schools Mint Hill
High Schools Butler
Others
Senior Community false
Acceptable Financing Cash, Conventional, FHA
Listing Terms Cash, Conventional, FHA
Special Listing Condition In Foreclosure
Read Less
© 2024 Listings courtesy of Canopy MLS as distributed by MLS GRID. All Rights Reserved.
Bought with Cameron McGill • COMPASS
GET MORE INFORMATION





