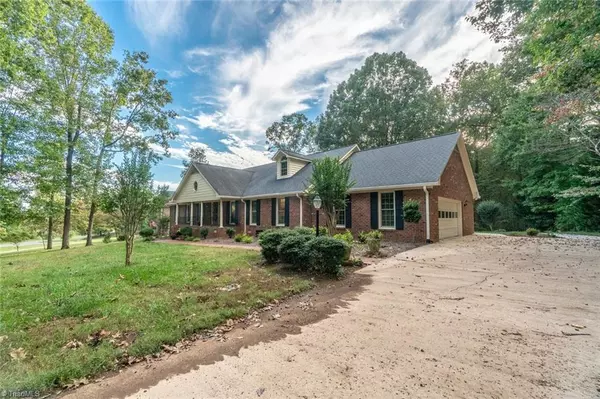For more information regarding the value of a property, please contact us for a free consultation.
5702 Southstone DR Greensboro, NC 27406
Want to know what your home might be worth? Contact us for a FREE valuation!

Our team is ready to help you sell your home for the highest possible price ASAP
Key Details
Sold Price $522,000
Property Type Single Family Home
Sub Type Stick/Site Built
Listing Status Sold
Purchase Type For Sale
MLS Listing ID 1157971
Sold Date 11/18/24
Bedrooms 3
Full Baths 2
Half Baths 1
HOA Y/N No
Originating Board Triad MLS
Year Built 1988
Lot Size 0.890 Acres
Acres 0.89
Property Description
Welcome to this charming, impeccably maintained 3-bdrm 2.5 bath, home office, boasting modern upgrades & timeless features. Situated in a quiet & family-friendly & highly sought after neighborhood this residence is ready to offer comfortable & stylish living. Enjoy the fresh & inviting atmosphere created by the recently paint throughout and upgraded baths. The kitchen is a true chef's dream, w/gleaming granite ct that offer an elegant & durable surface, making it a hub for culinary adventures & family gatherings. Spacious great rm w/vaulted ceiling & enjoy the FP/gas logs & Vac Sys. The primary bdrm w/double closets. In addition to a formal dining rm there is a BR nook. Enjoy morning coffee w/aroma of sunshine in the relaxing Sunroom, w/direct access to lg deck, Full house Generator! Attached 2 car garage w/work/storage area, permanent st to a overflow of floored attic, a man's dream, detached workshop wired w/lights & outlets, 10’ roll up door. Shopping Ctrs & major transp Rte nearby,
Location
State NC
County Guilford
Rooms
Basement Crawl Space
Interior
Interior Features Built-in Features, Ceiling Fan(s), Dead Bolt(s), Kitchen Island, Central Vacuum, Vaulted Ceiling(s)
Heating Heat Pump, Electric
Cooling Central Air
Flooring Carpet, Tile, Vinyl, Wood
Fireplaces Number 1
Fireplaces Type Gas Log, Great Room
Appliance Microwave, Oven, Dishwasher, Double Oven, Slide-In Oven/Range, Range Hood, Electric Water Heater
Laundry Dryer Connection, Main Level, Washer Hookup
Exterior
Garage Attached Garage, Detached Garage
Garage Spaces 3.0
Pool None
Building
Sewer Septic Tank
Water Private
Architectural Style Ranch
New Construction No
Schools
Elementary Schools Alamance
Middle Schools Southeast
High Schools Southeast
Others
Special Listing Condition Owner Sale
Read Less

Bought with RE/MAX Revolution
GET MORE INFORMATION





